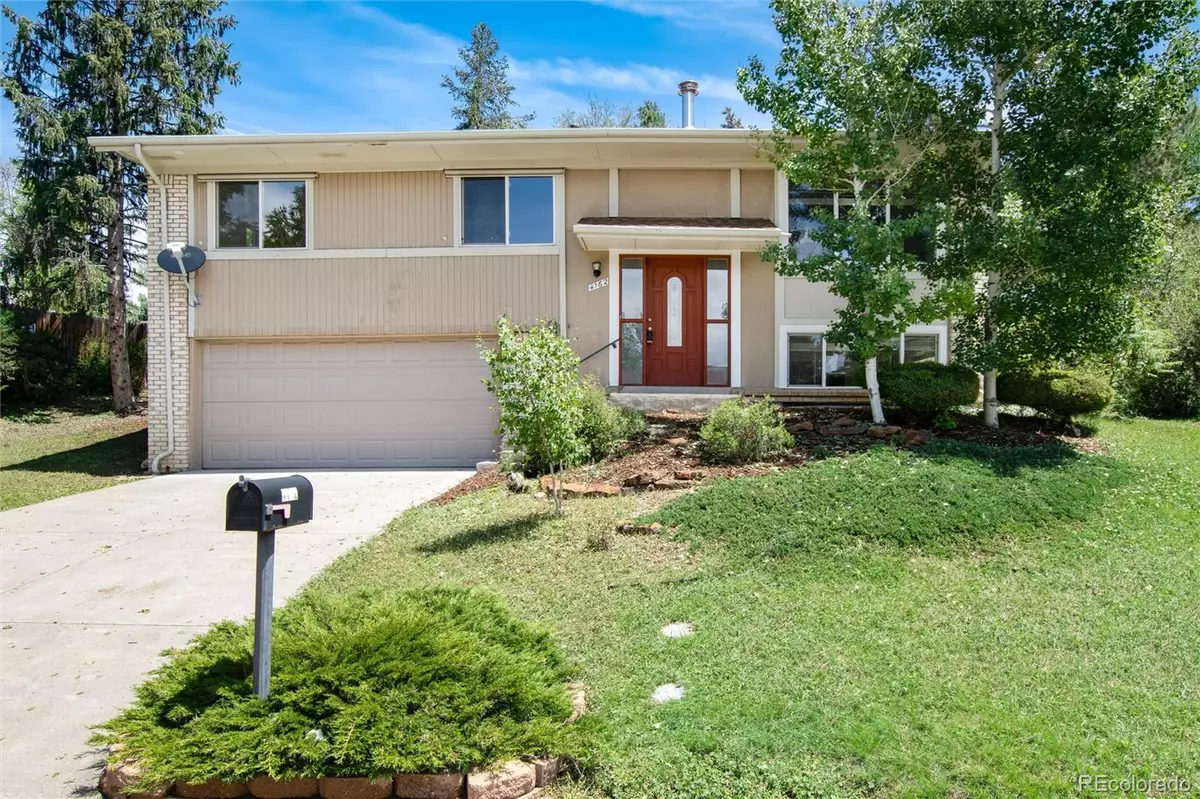$535,000
$519,000
3.1%For more information regarding the value of a property, please contact us for a free consultation.
3 Beds
3 Baths
1,855 SqFt
SOLD DATE : 07/20/2023
Key Details
Sold Price $535,000
Property Type Single Family Home
Sub Type Single Family Residence
Listing Status Sold
Purchase Type For Sale
Square Footage 1,855 sqft
Price per Sqft $288
Subdivision Hutchinson Hills
MLS Listing ID 7017170
Sold Date 07/20/23
Style Traditional
Bedrooms 3
Full Baths 1
Three Quarter Bath 2
HOA Y/N No
Abv Grd Liv Area 1,855
Originating Board recolorado
Year Built 1970
Annual Tax Amount $2,059
Tax Year 2022
Lot Size 10,018 Sqft
Acres 0.23
Property Description
GREAT OPPORTUNITY!!! Tucked in the heart of the Hutchinson Hills neighborhood, on a quiet cul de sac, this home is ready for you to make it your own. Bright and sunny, with multiple living spaces, this home lives large. There are 3 bedrooms, 3 bathrooms, open kitchen/dining/living area, along with a spacious, private garden level bonus room. There are many options for this space - with a 3/4 bath and w/d hook ups on this level, you can make this a 4th (conforming) bedroom for yourself, renters or mother in law. The big windows make this a great space for an office, work out area, 2nd family room, game room...you decide! There is an easy flow to the outdoor living areas, so you can enjoy 2 covered patios and the large, fenced yard - where you can create the backyard of your dreams! The oversized 2 car garage gives you space to store bikes, toys and such, and there is a shed in back for tools, mower, etc. With an ideal central location, you will be close to all kinds of shopping, restaurants, & entertainment. You are right around the corner from DTC (bike to work!!) You can walk to the school, and walk down the street to the amazing Rosamond park and all it has to offer. There is easy access to highways that will take you to the city or the mountains. Clean and ready to go - quick closing and possession - so you can get in now and make this home shine! Information provided herein is from sources deemed reliable but not guaranteed and is provided without the intention that any buyer rely upon it. Listing Broker takes no responsibility for its accuracy and all information must be independently verified by buyers.
Location
State CO
County Denver
Zoning S-SU-F
Interior
Heating Forced Air, Natural Gas
Cooling Evaporative Cooling
Flooring Carpet, Laminate, Tile
Fireplace N
Appliance Dishwasher, Disposal, Dryer, Oven, Range Hood, Refrigerator, Washer
Exterior
Exterior Feature Private Yard, Rain Gutters
Garage Spaces 2.0
Fence Full
Roof Type Composition
Total Parking Spaces 2
Garage Yes
Building
Lot Description Level
Sewer Public Sewer
Water Public
Level or Stories Split Entry (Bi-Level)
Structure Type Frame, Wood Siding
Schools
Elementary Schools Holm
Middle Schools Hamilton
High Schools Thomas Jefferson
School District Denver 1
Others
Senior Community No
Ownership Corporation/Trust
Acceptable Financing Cash, Conventional, FHA, VA Loan
Listing Terms Cash, Conventional, FHA, VA Loan
Special Listing Condition None
Read Less Info
Want to know what your home might be worth? Contact us for a FREE valuation!

Our team is ready to help you sell your home for the highest possible price ASAP

© 2024 METROLIST, INC., DBA RECOLORADO® – All Rights Reserved
6455 S. Yosemite St., Suite 500 Greenwood Village, CO 80111 USA
Bought with RE/MAX Professionals

Making real estate fun, simple and stress-free!






