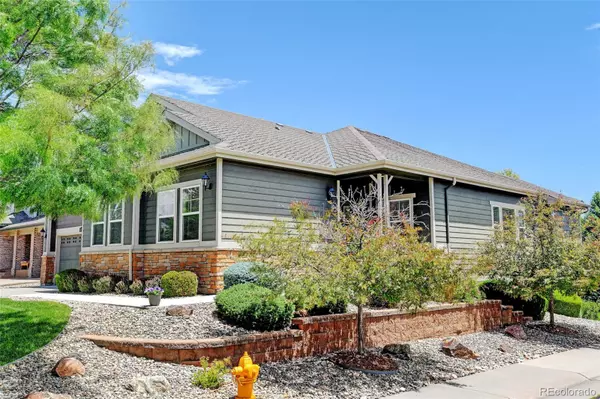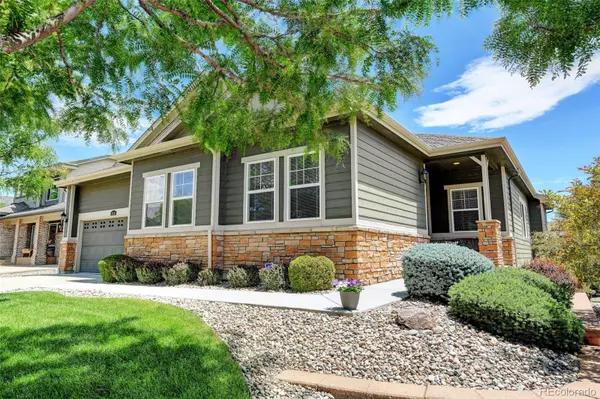$860,000
$849,900
1.2%For more information regarding the value of a property, please contact us for a free consultation.
3 Beds
2 Baths
2,257 SqFt
SOLD DATE : 07/21/2023
Key Details
Sold Price $860,000
Property Type Single Family Home
Sub Type Single Family Residence
Listing Status Sold
Purchase Type For Sale
Square Footage 2,257 sqft
Price per Sqft $381
Subdivision Vintage Reserve
MLS Listing ID 7454591
Sold Date 07/21/23
Bedrooms 3
Full Baths 2
Condo Fees $110
HOA Fees $110/mo
HOA Y/N Yes
Abv Grd Liv Area 2,257
Originating Board recolorado
Year Built 2008
Annual Tax Amount $4,530
Tax Year 2022
Lot Size 7,405 Sqft
Acres 0.17
Property Description
Welcome to this wonderful home featuring main floor living quietly nestled in the highly sought after Vintage Reserve. Original owners have meticulously and lovingly maintained this home on an incredible lot backing to a gorgeous greenbelt and walking paths. Upon entering, you'll fall in love with an open floor plan including a spacious eat-in kitchen and oversized center island at the heart of the home. Adjacent to the kitchen is a large family room with gas fireplace and a large deck overlooking the beautiful greenbelt making this home perfect for everyday living or easy entertaining. The large primary suite is tucked away for privacy with access to the back patio and includes a large 5-piece ensuite. Two additional bedrooms, a laundry/mud room, formal dining room and large study also complete the main floor. The walkout basement features over 1700 square feet ready for your finishing touches and customizations. The three car garage features plenty of room to store your vehicles, toys, golf cart, tools and more. Fresh interior paint, new fridge and brand new carpet in the master bedroom make this charming home move-in ready! You'll love the low maintenance lifestyle combined with the ideal location conveniently close to golf, shopping, dining, Normandy pool, Red Rocks and quick access to head west to the mountains or to Denver. This is one you don't want to miss!
Location
State CO
County Jefferson
Zoning P-D
Rooms
Basement Crawl Space, Full, Unfinished
Main Level Bedrooms 3
Interior
Interior Features Breakfast Nook, Ceiling Fan(s), Eat-in Kitchen, Entrance Foyer, Five Piece Bath, Granite Counters, High Ceilings, Kitchen Island, Open Floorplan, Pantry, Primary Suite, Radon Mitigation System, Smoke Free, Utility Sink, Walk-In Closet(s)
Heating Forced Air
Cooling Central Air
Flooring Carpet, Tile, Wood
Fireplaces Number 1
Fireplaces Type Family Room
Fireplace Y
Appliance Cooktop, Dishwasher, Disposal, Dryer, Microwave, Range, Refrigerator, Sump Pump, Washer
Exterior
Parking Features Tandem
Garage Spaces 3.0
Roof Type Composition
Total Parking Spaces 3
Garage Yes
Building
Lot Description Corner Lot, Cul-De-Sac, Greenbelt, Landscaped, Sprinklers In Front, Sprinklers In Rear
Sewer Public Sewer
Water Public
Level or Stories One
Structure Type Brick, Wood Siding
Schools
Elementary Schools Leawood
Middle Schools Ken Caryl
High Schools Columbine
School District Jefferson County R-1
Others
Senior Community No
Ownership Individual
Acceptable Financing Cash, Conventional, FHA, VA Loan
Listing Terms Cash, Conventional, FHA, VA Loan
Special Listing Condition None
Read Less Info
Want to know what your home might be worth? Contact us for a FREE valuation!

Our team is ready to help you sell your home for the highest possible price ASAP

© 2025 METROLIST, INC., DBA RECOLORADO® – All Rights Reserved
6455 S. Yosemite St., Suite 500 Greenwood Village, CO 80111 USA
Bought with Equity Colorado Real Estate
Making real estate fun, simple and stress-free!






