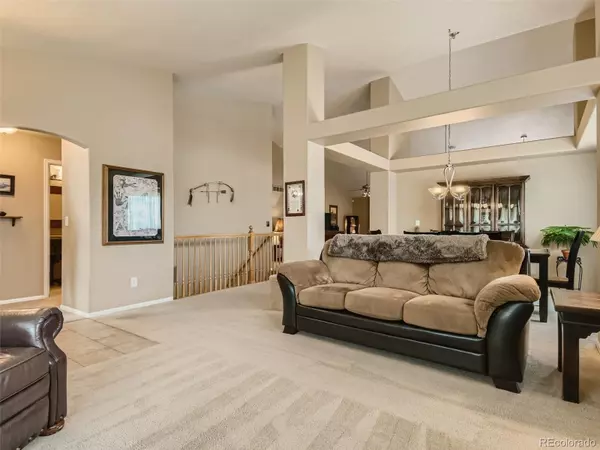$674,000
$660,000
2.1%For more information regarding the value of a property, please contact us for a free consultation.
4 Beds
3 Baths
3,514 SqFt
SOLD DATE : 07/21/2023
Key Details
Sold Price $674,000
Property Type Single Family Home
Sub Type Single Family Residence
Listing Status Sold
Purchase Type For Sale
Square Footage 3,514 sqft
Price per Sqft $191
Subdivision Quebec Riverdale
MLS Listing ID 2584080
Sold Date 07/21/23
Bedrooms 4
Full Baths 2
Three Quarter Bath 1
Condo Fees $95
HOA Fees $95/mo
HOA Y/N Yes
Abv Grd Liv Area 2,149
Originating Board recolorado
Year Built 2005
Annual Tax Amount $3,271
Tax Year 2022
Lot Size 10,018 Sqft
Acres 0.23
Property Description
Stunning South Facing Ranch Home! This Beautiful home offers 4 bedrooms and 3
bathrooms. The open concept begins when you open the front door to tall
ceilings and a formal living room and dining room. The remodeled kitchen opens
to the family room and has top-of-the-line stainless steel appliances, including
double ovens, a gas range, silent Bosch dishwasher, rolling storage shelves, under-
cabinet lighting and granite counters ensuring you can cook or bake to your
hearts delight. This home has so many incredible highlights including the owned
solar panels that reduce your energy bill along with the newly installed tankless
water heater for a continuous and efficient supply of hot water. There's also an
expansive 3 car tandem garage. The 2-tier deck with BBQ gas hookups, in the
spacious backyard is perfect for outdoor living. Get ready to be amazed by the
surprises that await in the mostly finished basement, featuring a spacious
bedroom, bathroom, and a versatile soundproof studio for creative pursuits. The
basement also boasts a generously sized area that can be customized to suit your
preferences with the added convenience of already being plumbed for a wet bar.
There's tons of storage throughout the entire home. Additionally, the HVAC
system has been professionally cleaned and certified, guaranteeing optimal
performance, reliability, and comfort year-round. It's located near fantastic
stores, walking/biking trails, golf courses, Trailwinds Rec Center, Adams County
Fairgrounds, and with an easy commute to I-25 and E-470 you don't want to miss
the opportunity to own this exceptional home, in the perfect location, with its
array of impressive features you won't find in any other home at this price point!
Location
State CO
County Adams
Rooms
Basement Bath/Stubbed, Full, Interior Entry, Sump Pump
Main Level Bedrooms 3
Interior
Interior Features Breakfast Nook, Ceiling Fan(s), Eat-in Kitchen, Five Piece Bath, Granite Counters, High Ceilings, High Speed Internet, Jack & Jill Bathroom, Kitchen Island, Open Floorplan, Pantry, Primary Suite, Utility Sink, Vaulted Ceiling(s), Walk-In Closet(s)
Heating Forced Air
Cooling Central Air
Flooring Carpet, Tile
Fireplaces Number 1
Fireplaces Type Family Room, Gas, Gas Log
Fireplace Y
Appliance Dishwasher, Disposal, Double Oven, Dryer, Microwave, Range, Refrigerator, Self Cleaning Oven, Tankless Water Heater, Washer
Laundry In Unit
Exterior
Exterior Feature Gas Grill, Private Yard, Rain Gutters, Smart Irrigation
Parking Features Dry Walled, Insulated Garage, Lighted, Oversized, Tandem
Garage Spaces 3.0
Fence Full
Utilities Available Cable Available, Electricity Connected, Internet Access (Wired), Natural Gas Connected, Phone Available
Roof Type Composition
Total Parking Spaces 3
Garage Yes
Building
Lot Description Irrigated, Landscaped, Level, Sprinklers In Front, Sprinklers In Rear
Sewer Public Sewer
Water Public
Level or Stories One
Structure Type Frame
Schools
Elementary Schools West Ridge
Middle Schools Roger Quist
High Schools Prairie View
School District School District 27-J
Others
Senior Community No
Ownership Individual
Acceptable Financing 1031 Exchange, Cash, Conventional, FHA, VA Loan
Listing Terms 1031 Exchange, Cash, Conventional, FHA, VA Loan
Special Listing Condition None
Pets Allowed Yes
Read Less Info
Want to know what your home might be worth? Contact us for a FREE valuation!

Our team is ready to help you sell your home for the highest possible price ASAP

© 2025 METROLIST, INC., DBA RECOLORADO® – All Rights Reserved
6455 S. Yosemite St., Suite 500 Greenwood Village, CO 80111 USA
Bought with eXp Realty, LLC
Making real estate fun, simple and stress-free!






