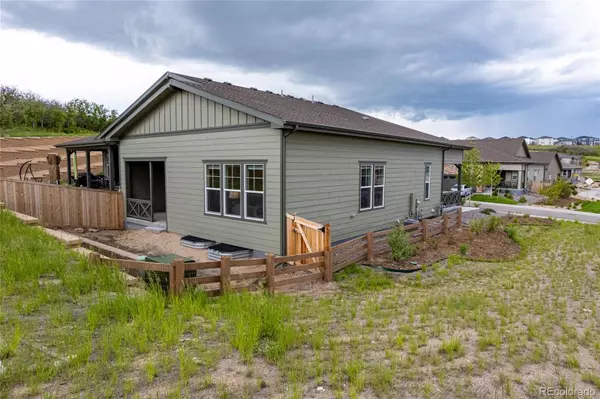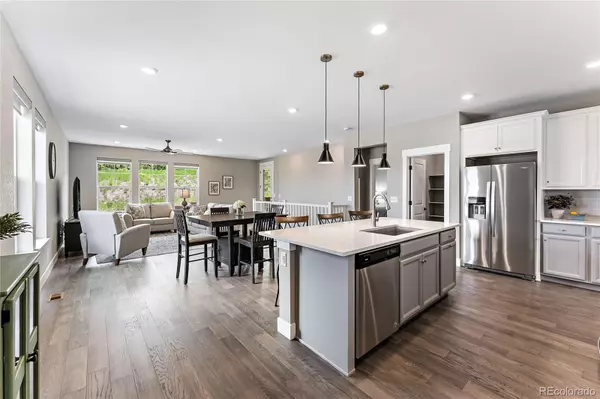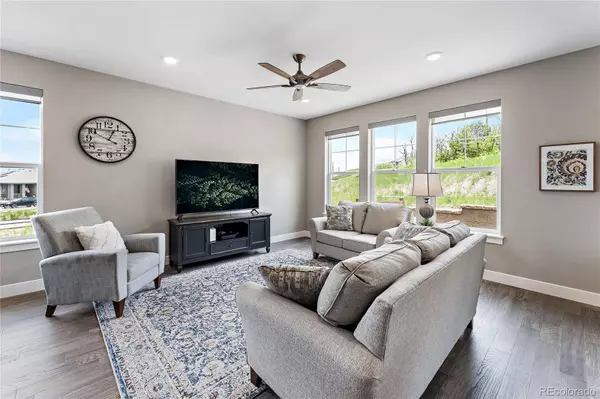$615,000
$614,900
For more information regarding the value of a property, please contact us for a free consultation.
3 Beds
3 Baths
2,543 SqFt
SOLD DATE : 07/07/2023
Key Details
Sold Price $615,000
Property Type Multi-Family
Sub Type Multi-Family
Listing Status Sold
Purchase Type For Sale
Square Footage 2,543 sqft
Price per Sqft $241
Subdivision Terrain Paired Homes
MLS Listing ID 9925412
Sold Date 07/07/23
Bedrooms 3
Full Baths 2
Three Quarter Bath 1
Condo Fees $456
HOA Fees $152/qua
HOA Y/N Yes
Originating Board recolorado
Year Built 2020
Annual Tax Amount $3,591
Tax Year 2022
Lot Size 4,356 Sqft
Acres 0.1
Property Description
Welcome to the epitome of modern living! This exceptional home, built in 2020, has been meticulously maintained and
cherished as a second home by its owners, resulting in an immaculate condition that feels as good as new. With a total
occupancy of just 5-6 months, this stunning property is practically untouched, offering a rare opportunity to own a nearnew
home without the wait for construction.
Step inside and prepare to be captivated by the craftsmanship and attention
to detail that defines this residence. Every aspect has been carefully curated to provide the ultimate comfort, style, and
convenience. The spacious layout is designed to accommodate both relaxation and entertainment, with well-defined living
areas that flow seamlessly from room to room. The main level offers 2 bedrooms and 2 baths. The downstairs was finished
by the builder with a huge bedroom, walk-in closet, full bath, and living room. As a testament to its turnkey nature, this
property has all the added features you could desire. From all of the appliances to energy-efficient systems, this home is
ready for you to move in and start creating memories. Beyond the walls of this pristine home. You'll find an inviting
outdoor space that beckons you to relax and unwind. It backs to an open area where wildlife roams, and the North side
borders open space offering plenty of privacy. Whether it's enjoying a morning coffee on the sunlit patio or hosting al
fresco dinners under the stars. The fenced yard awaits your decisions on landscape and garden. The possibilities are
endless.
Don't miss your chance to make this exceptional property your own. With its unparalleled condition. it's an
opportunity that rarely comes along. Contact us today to schedule a private tour and be prepared to fall in love with this
truly remarkable home, ready and waiting for its new owners! *Showings start Saturday 6-10*
Location
State CO
County Douglas
Zoning PD
Rooms
Basement Daylight, Finished, Partial
Main Level Bedrooms 2
Interior
Interior Features Ceiling Fan(s), High Ceilings, Kitchen Island, Open Floorplan, Pantry, Primary Suite, Quartz Counters, Smoke Free, Walk-In Closet(s)
Heating Forced Air
Cooling Central Air
Flooring Carpet, Wood
Fireplace N
Appliance Dishwasher, Disposal, Dryer, Gas Water Heater, Humidifier, Microwave, Oven, Range, Range Hood, Refrigerator, Self Cleaning Oven, Sump Pump, Washer
Laundry In Unit
Exterior
Exterior Feature Private Yard, Rain Gutters
Garage Concrete, Lighted
Garage Spaces 2.0
Fence Partial
Utilities Available Cable Available, Electricity Connected
View Meadow
Roof Type Composition
Parking Type Concrete, Lighted
Total Parking Spaces 2
Garage Yes
Building
Lot Description Meadow, Open Space, Sprinklers In Front
Story One
Sewer Public Sewer
Water Public
Level or Stories One
Structure Type Cement Siding, Frame
Schools
Elementary Schools Sage Canyon
Middle Schools Mesa
High Schools Douglas County
School District Douglas Re-1
Others
Senior Community No
Ownership Individual
Acceptable Financing 1031 Exchange, Cash, Conventional, FHA, VA Loan
Listing Terms 1031 Exchange, Cash, Conventional, FHA, VA Loan
Special Listing Condition None
Pets Description Cats OK, Dogs OK, Number Limit
Read Less Info
Want to know what your home might be worth? Contact us for a FREE valuation!

Our team is ready to help you sell your home for the highest possible price ASAP

© 2024 METROLIST, INC., DBA RECOLORADO® – All Rights Reserved
6455 S. Yosemite St., Suite 500 Greenwood Village, CO 80111 USA
Bought with Your Castle Real Estate Inc

Making real estate fun, simple and stress-free!






