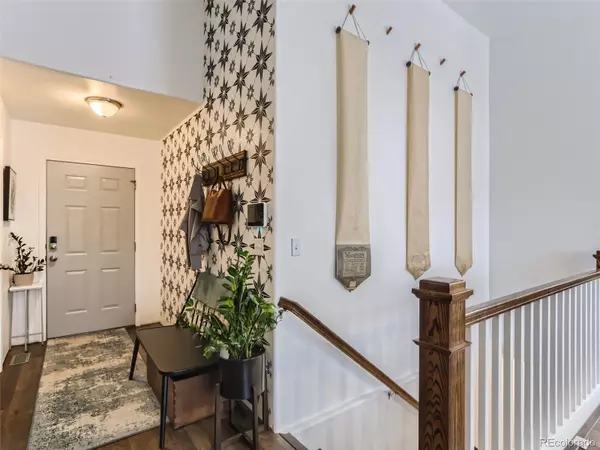$500,000
$490,000
2.0%For more information regarding the value of a property, please contact us for a free consultation.
4 Beds
3 Baths
1,774 SqFt
SOLD DATE : 07/27/2023
Key Details
Sold Price $500,000
Property Type Single Family Home
Sub Type Single Family Residence
Listing Status Sold
Purchase Type For Sale
Square Footage 1,774 sqft
Price per Sqft $281
Subdivision Johnstown Center
MLS Listing ID 2796217
Sold Date 07/27/23
Bedrooms 4
Full Baths 2
Three Quarter Bath 1
Condo Fees $190
HOA Fees $15/ann
HOA Y/N Yes
Abv Grd Liv Area 1,254
Originating Board recolorado
Year Built 1995
Annual Tax Amount $2,581
Tax Year 2022
Lot Size 8,276 Sqft
Acres 0.19
Property Description
Charming ranch-style home in the heart of Johnstown features 4 beds (3 upper / 1 conforming bsmt), 3 baths, living room, kitchen, finished basement (family room, bonus room, utility room, bed, bath) and 2-car garage. Located on a quiet cul-de-sac so no thru traffic. Beautiful upgrades including kitchen remodel (2017) - slab quartz kitchen counter, soft close kitchen drawers; jetted standalone tub in the primary bath; newer roof (2016); main electrical line & electrical box (late 2022) and upgraded the aluminum to copper for durability; newer furnace (2019), Pergo laminate floors (2017), solid oak woodwork upstairs (2017) and more. The finished basement is perfect for guests or that teen wanting their own space. The many windows and skylight allow the natural sunlight to cascade in - bright and cheerful. Enjoy relaxing on the rear deck, covered patio or gardening in the raised bed. There is NO Metro tax and a low annual HOA. Close to dining, shopping, entertainment and other amenities. Don't miss your opportunity. Welcome Home!
Location
State CO
County Weld
Rooms
Basement Finished, Interior Entry, Walk-Out Access
Main Level Bedrooms 3
Interior
Interior Features Ceiling Fan(s), Jet Action Tub, Primary Suite, Vaulted Ceiling(s)
Heating Forced Air, Natural Gas
Cooling Central Air
Flooring Laminate, Tile, Vinyl
Fireplaces Number 1
Fireplaces Type Gas Log, Living Room
Fireplace Y
Appliance Dishwasher, Disposal, Microwave, Range
Laundry In Unit
Exterior
Exterior Feature Private Yard
Garage Concrete
Garage Spaces 2.0
Fence Full
Utilities Available Cable Available, Electricity Available, Electricity Connected, Natural Gas Available, Natural Gas Connected, Phone Available
Roof Type Composition
Total Parking Spaces 2
Garage Yes
Building
Lot Description Cul-De-Sac
Foundation Slab
Sewer Public Sewer
Water Public
Level or Stories One
Structure Type Brick, Frame, Other
Schools
Elementary Schools Milliken
Middle Schools Milliken
High Schools Roosevelt
School District Johnstown-Milliken Re-5J
Others
Senior Community No
Ownership Individual
Acceptable Financing Cash, Conventional, FHA, VA Loan
Listing Terms Cash, Conventional, FHA, VA Loan
Special Listing Condition None
Pets Description Cats OK, Dogs OK, Yes
Read Less Info
Want to know what your home might be worth? Contact us for a FREE valuation!

Our team is ready to help you sell your home for the highest possible price ASAP

© 2024 METROLIST, INC., DBA RECOLORADO® – All Rights Reserved
6455 S. Yosemite St., Suite 500 Greenwood Village, CO 80111 USA
Bought with The Colorado Real Estate Group LLC

Making real estate fun, simple and stress-free!






