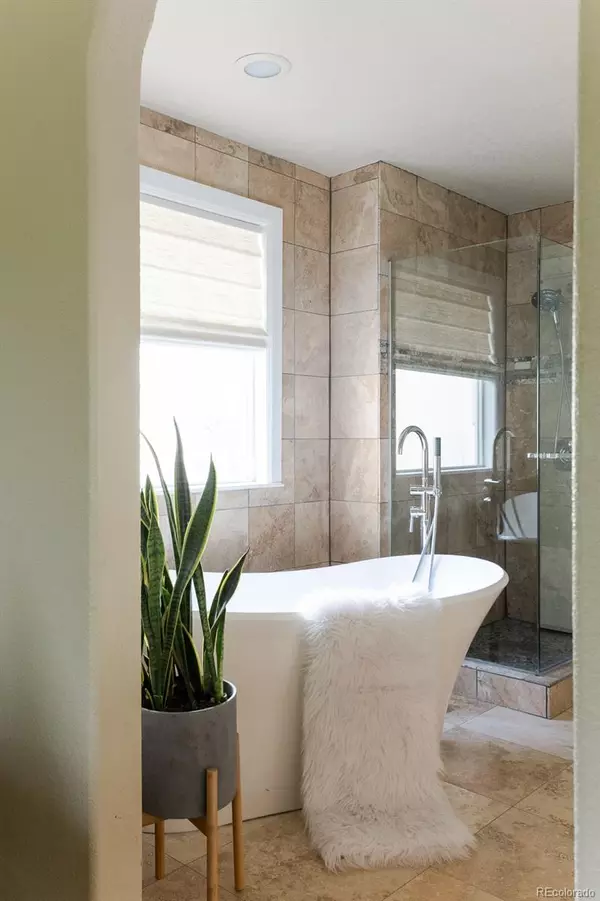$875,000
$895,000
2.2%For more information regarding the value of a property, please contact us for a free consultation.
3 Beds
3 Baths
2,069 SqFt
SOLD DATE : 07/31/2023
Key Details
Sold Price $875,000
Property Type Single Family Home
Sub Type Single Family Residence
Listing Status Sold
Purchase Type For Sale
Square Footage 2,069 sqft
Price per Sqft $422
Subdivision Creekside At Fox Hollow
MLS Listing ID 6446338
Sold Date 07/31/23
Style Traditional
Bedrooms 3
Full Baths 2
Half Baths 1
Condo Fees $200
HOA Fees $16/ann
HOA Y/N Yes
Originating Board recolorado
Year Built 1998
Annual Tax Amount $4,510
Tax Year 2022
Lot Size 10,454 Sqft
Acres 0.24
Property Description
The serenity of this home is best experienced in person. A 10,000 sq ft lot provides the feeling of peace and tranquility with mature trees, abundant space, and privacy. Nestled in highly desired Fox Hollow neighborhood, this home is so conveniently central to major artery roads, you'll enjoy everything Colorado at your fingertips, from the connected green belt, neighboring 27 championship-hole golf course, minutes to hiking/biking trails on Green Mountain, steps to Red Rocks Amphitheater, and a quick commute to downtown Denver. Upon entering, you're greeted with souring vaulted ceilings and windows poised to bring the outside in, surrounding a cozy gas fireplace that looks forward to warming you on those snowy winter days and holidays. Hardwood floors bring you into a formal dining area, smoothly connecting to the tastefully updated kitchen and a breakfast nook that showcases the incredible backyard. A laundry/mudroom combo connects the kitchen to the overly sized garage, large enough to store a full length pickup truck, a pop up camper, or whatever other toys and gear your lifestyle desires. A powder bath completes the main level. Upstairs presents 3 gracious bedrooms and 2 bathrooms. The primary suite is filled with natural light and vaulted ceilings, complimented nicely by a luxurious 5 piece bath and walk in closet. There are no shared walls on the bedrooms and each has ample natural light and closet space. A loft provides even more space to spread out yet stay connected to the heart of the home. The furnished basement brings even more joy, with room for multiple areas of entertainment and even rough in plumbing already in place to simply add another bathroom. Full egress windows allow opportunity to easily add a conforming bedroom or two as well. The mechanics of this 2 owner home have been updated, meaning a brand new furnace, AC, and water heater, leaving you without costly repairs and adding intrinsic value. This is truly a one of a kind abode.
Location
State CO
County Jefferson
Zoning P-D
Rooms
Basement Finished, Full
Interior
Interior Features Breakfast Nook, Ceiling Fan(s), Eat-in Kitchen, Entrance Foyer, Five Piece Bath, Granite Counters, High Ceilings, Open Floorplan, Pantry, Primary Suite
Heating Forced Air
Cooling Central Air
Fireplaces Number 1
Fireplaces Type Great Room
Fireplace Y
Appliance Dishwasher, Disposal, Dryer, Microwave, Oven, Range, Refrigerator, Washer
Laundry In Unit
Exterior
Exterior Feature Private Yard
Garage Asphalt
Garage Spaces 2.0
Fence Full
Utilities Available Cable Available, Electricity Connected
Roof Type Composition
Parking Type Asphalt
Total Parking Spaces 2
Garage Yes
Building
Lot Description Landscaped, Level, Many Trees, Sprinklers In Front, Sprinklers In Rear
Story Two
Sewer Public Sewer
Water Public
Level or Stories Two
Structure Type Frame
Schools
Elementary Schools Bear Creek
Middle Schools Carmody
High Schools Bear Creek
School District Jefferson County R-1
Others
Senior Community No
Ownership Individual
Acceptable Financing Cash, Conventional, FHA, Jumbo, VA Loan
Listing Terms Cash, Conventional, FHA, Jumbo, VA Loan
Special Listing Condition None
Read Less Info
Want to know what your home might be worth? Contact us for a FREE valuation!

Our team is ready to help you sell your home for the highest possible price ASAP

© 2024 METROLIST, INC., DBA RECOLORADO® – All Rights Reserved
6455 S. Yosemite St., Suite 500 Greenwood Village, CO 80111 USA
Bought with Compass - Denver

Making real estate fun, simple and stress-free!






