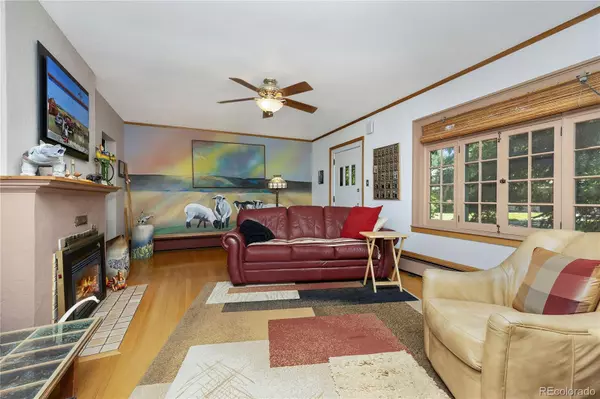$718,000
$723,500
0.8%For more information regarding the value of a property, please contact us for a free consultation.
3 Beds
2 Baths
1,924 SqFt
SOLD DATE : 07/31/2023
Key Details
Sold Price $718,000
Property Type Single Family Home
Sub Type Single Family Residence
Listing Status Sold
Purchase Type For Sale
Square Footage 1,924 sqft
Price per Sqft $373
Subdivision South Park Hill
MLS Listing ID 1707261
Sold Date 07/31/23
Style Spanish
Bedrooms 3
Full Baths 1
Three Quarter Bath 1
HOA Y/N No
Abv Grd Liv Area 1,092
Originating Board recolorado
Year Built 1924
Annual Tax Amount $2,634
Tax Year 2022
Lot Size 6,098 Sqft
Acres 0.14
Property Description
Opportunity awaits at this charming 1924 Spanish-style home in an unbeatable South Park Hill location! A wonderful first impression is provided by the picture-perfect exterior that is flanked by two mature Pine trees. The inviting interior is full of vintage character and features beautiful hardwood floors, the original doors with glass knobs, gorgeous original paned casement windows that let in abundant sunlight, and one-of-a-kind murals. A spacious living room anchored by a cozy gas fireplace greets you upon entry and flows seamlessly into the dining room that is accented by a lovely built-in china cabinet. The cozy eat-in kitchen connects to a sizable covered flagstone patio that is apt to serve as a second outdoor dining room. The patio in turn opens out into the fenced backyard that delights with lush landscaping, more mature trees, a well-maintained lawn, a storage shed, and the garage and carport (constructed in the same darling Spanish-style as the home!). Back inside, the main floor is completed by two sunny bedrooms and a full bathroom with double sinks. More living space awaits in finished basement that hosts another bathroom, a non-conforming bedroom, and two large bonus rooms. Recent updates include a new Spanish tile roof as of 2023 and retexturized ceilings in 2022. Amazing location in a welcoming neighborhood that is blocks away from restaurants, shopping, and Park Hill Elementary School.
Location
State CO
County Denver
Zoning U-SU-C
Rooms
Basement Crawl Space, Finished, Interior Entry, Partial
Main Level Bedrooms 2
Interior
Interior Features Breakfast Nook, Built-in Features, Ceiling Fan(s), Eat-in Kitchen, High Speed Internet, Laminate Counters
Heating Baseboard, Hot Water
Cooling None
Flooring Carpet, Linoleum, Tile, Wood
Fireplaces Number 1
Fireplaces Type Family Room, Gas
Fireplace Y
Appliance Disposal, Dryer, Electric Water Heater, Microwave, Range, Refrigerator, Washer
Exterior
Exterior Feature Garden, Lighting, Private Yard, Rain Gutters
Parking Features Asphalt, Concrete, Exterior Access Door
Garage Spaces 1.0
Fence Partial
Utilities Available Cable Available, Electricity Connected, Internet Access (Wired), Natural Gas Connected, Phone Available
Roof Type Spanish Tile
Total Parking Spaces 2
Garage No
Building
Lot Description Landscaped, Level, Near Public Transit, Sprinklers In Front, Sprinklers In Rear
Sewer Public Sewer
Water Public
Level or Stories One
Structure Type Block
Schools
Elementary Schools Park Hill
Middle Schools Denver Discovery
High Schools East
School District Denver 1
Others
Senior Community No
Ownership Individual
Acceptable Financing Cash, Conventional, FHA, VA Loan
Listing Terms Cash, Conventional, FHA, VA Loan
Special Listing Condition None
Read Less Info
Want to know what your home might be worth? Contact us for a FREE valuation!

Our team is ready to help you sell your home for the highest possible price ASAP

© 2024 METROLIST, INC., DBA RECOLORADO® – All Rights Reserved
6455 S. Yosemite St., Suite 500 Greenwood Village, CO 80111 USA
Bought with Novella Real Estate

Making real estate fun, simple and stress-free!






