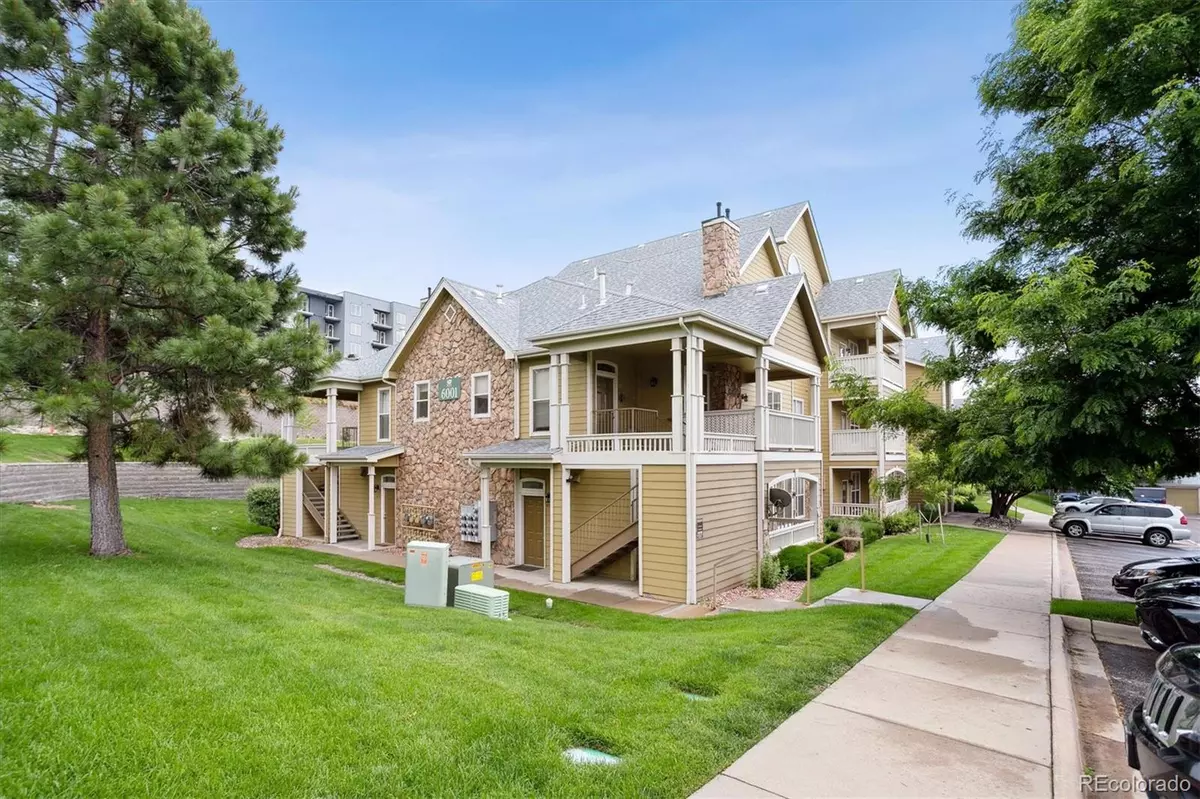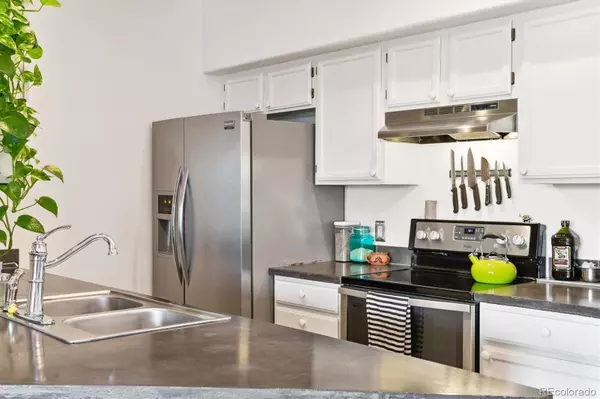$410,000
$400,000
2.5%For more information regarding the value of a property, please contact us for a free consultation.
2 Beds
2 Baths
1,430 SqFt
SOLD DATE : 07/31/2023
Key Details
Sold Price $410,000
Property Type Condo
Sub Type Condominium
Listing Status Sold
Purchase Type For Sale
Square Footage 1,430 sqft
Price per Sqft $286
Subdivision Castle Villas
MLS Listing ID 9358193
Sold Date 07/31/23
Style Contemporary
Bedrooms 2
Full Baths 2
Condo Fees $349
HOA Fees $349/mo
HOA Y/N Yes
Abv Grd Liv Area 1,430
Originating Board recolorado
Year Built 1999
Annual Tax Amount $1,317
Tax Year 2022
Lot Size 435 Sqft
Acres 0.01
Property Description
***Rare Penthouse Condo located in desirable Castle Villas with over 1400 sq ft of living space AND a 2-car garage. Light filled rooms, laminate hardwood flooring, gas fireplace & covered balcony. Amazing loft space, perfect for home office, art, or craft studio. 2 bedroom, 2 baths, open-concept floor plan with unique kitchen concrete counter tops, custom designed for durability & beauty. The separate laundry room includes room for large washer & dryer plus built-in shelving. Both full baths with tub/shower combo and secondary guest bathroom can be closed off for guests’ privacy. Garage for 2 cars, extra storage, or a workshop. (garage is right outside front of building) Located near local amenities, a plus that comes with living in this community! Easy access to I-25, walking distance to restaurants, grocery stores, & shops. Enjoy evening sunsets and mountain views, from the 3rd floor balcony and walk to nearby Promenade Center for a fantastic dining experience. Welcome Home!
Location
State CO
County Douglas
Rooms
Main Level Bedrooms 2
Interior
Heating Forced Air
Cooling Central Air
Flooring Laminate, Tile, Wood
Fireplaces Number 1
Fireplace Y
Appliance Dishwasher, Disposal, Gas Water Heater, Range, Refrigerator, Self Cleaning Oven
Exterior
Garage Concrete, Lighted, Storage
Garage Spaces 2.0
Utilities Available Electricity Connected, Natural Gas Connected
View Mountain(s)
Roof Type Composition
Total Parking Spaces 2
Garage No
Building
Sewer Public Sewer
Water Public
Level or Stories Three Or More
Structure Type Wood Siding
Schools
Elementary Schools Sedalia
Middle Schools Castle Rock
High Schools Castle View
School District Douglas Re-1
Others
Senior Community No
Ownership Individual
Acceptable Financing Cash, Conventional, FHA
Listing Terms Cash, Conventional, FHA
Special Listing Condition None
Pets Description Number Limit, Size Limit
Read Less Info
Want to know what your home might be worth? Contact us for a FREE valuation!

Our team is ready to help you sell your home for the highest possible price ASAP

© 2024 METROLIST, INC., DBA RECOLORADO® – All Rights Reserved
6455 S. Yosemite St., Suite 500 Greenwood Village, CO 80111 USA
Bought with HomeSmart

Making real estate fun, simple and stress-free!






