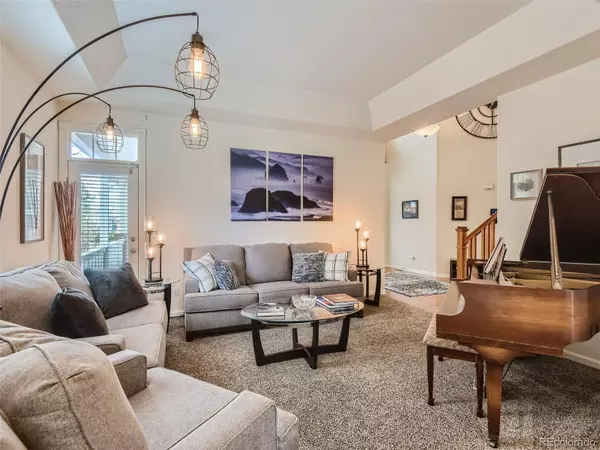$999,000
$999,000
For more information regarding the value of a property, please contact us for a free consultation.
4 Beds
5 Baths
4,358 SqFt
SOLD DATE : 08/01/2023
Key Details
Sold Price $999,000
Property Type Single Family Home
Sub Type Single Family Residence
Listing Status Sold
Purchase Type For Sale
Square Footage 4,358 sqft
Price per Sqft $229
Subdivision Highlands Ranch; Firelight
MLS Listing ID 4809705
Sold Date 08/01/23
Style Contemporary
Bedrooms 4
Full Baths 2
Half Baths 1
Three Quarter Bath 2
Condo Fees $155
HOA Fees $51/qua
HOA Y/N Yes
Abv Grd Liv Area 3,210
Originating Board recolorado
Year Built 2004
Annual Tax Amount $4,639
Tax Year 2022
Lot Size 0.270 Acres
Acres 0.27
Property Description
Welcome to 3212 Lynwood Ave, located in the highly desirable Highlands Ranch community. This stunning home boasts 4 bedrooms, 5 bathrooms, and 11,842 square feet of living space.
As you enter the home, you are greeted by a bright and open floor plan, with soaring ceilings and large windows that flood the space with natural light. The spacious living room features a cozy fireplace, perfect for chilly Colorado evenings.
The updated kitchen is a chef's dream, with granite countertops, stainless steel appliances, and ample cabinet space. The adjacent dining area is perfect for hosting family dinners and gatherings.
The main level also features a large master suite with a luxurious ensuite bathroom, complete with a soaking tub and walk-in shower. Two additional bedrooms and a full bathroom round out the main level.
The lower level of the home is perfect for entertaining, with a large family room, a fourth bedroom, and a full bathroom. The space also includes a great pool table/game area and a large workout/home gym room, making it the perfect spot for work and play living.
Outside, the backyard is a true oasis, with a spacious patio and beautiful landscaping. The home also includes a 3-car attached garage.
Located in the heart of Highlands Ranch, this home is just minutes from open space, shopping, dining, and entertainment. Don't miss your opportunity to make this beautiful home your own!
Location
State CO
County Douglas
Zoning PDU
Rooms
Basement Finished, Full, Sump Pump
Main Level Bedrooms 1
Interior
Interior Features Built-in Features, Ceiling Fan(s), Eat-in Kitchen, Entrance Foyer, Five Piece Bath, Granite Counters, High Ceilings, High Speed Internet, Jack & Jill Bathroom, Kitchen Island, Open Floorplan, Pantry, Primary Suite, Smoke Free, Sound System, Utility Sink, Walk-In Closet(s)
Heating Forced Air
Cooling Attic Fan, Central Air
Flooring Carpet, Linoleum, Wood
Fireplaces Number 1
Fireplaces Type Family Room, Gas Log
Fireplace Y
Exterior
Exterior Feature Gas Valve, Lighting
Garage Concrete
Garage Spaces 3.0
Utilities Available Cable Available, Electricity Connected, Internet Access (Wired), Natural Gas Connected, Phone Available
Roof Type Composition
Total Parking Spaces 3
Garage Yes
Building
Foundation Structural
Sewer Public Sewer
Water Public
Level or Stories Two
Structure Type Brick, Frame, Vinyl Siding
Schools
Elementary Schools Copper Mesa
Middle Schools Mountain Ridge
High Schools Mountain Vista
School District Douglas Re-1
Others
Senior Community No
Ownership Agent Owner
Acceptable Financing Cash, Conventional, FHA, VA Loan
Listing Terms Cash, Conventional, FHA, VA Loan
Special Listing Condition None
Read Less Info
Want to know what your home might be worth? Contact us for a FREE valuation!

Our team is ready to help you sell your home for the highest possible price ASAP

© 2024 METROLIST, INC., DBA RECOLORADO® – All Rights Reserved
6455 S. Yosemite St., Suite 500 Greenwood Village, CO 80111 USA
Bought with KENTWOOD REAL ESTATE DTC, LLC

Making real estate fun, simple and stress-free!






