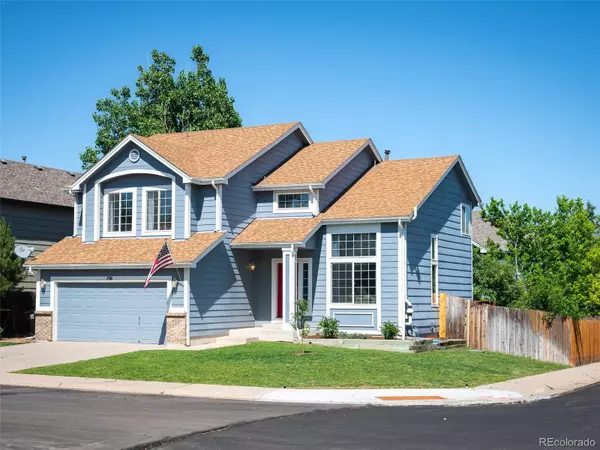$560,000
$550,000
1.8%For more information regarding the value of a property, please contact us for a free consultation.
4 Beds
3 Baths
2,776 SqFt
SOLD DATE : 08/01/2023
Key Details
Sold Price $560,000
Property Type Single Family Home
Sub Type Single Family Residence
Listing Status Sold
Purchase Type For Sale
Square Footage 2,776 sqft
Price per Sqft $201
Subdivision Founders Village
MLS Listing ID 8031187
Sold Date 08/01/23
Bedrooms 4
Full Baths 2
Three Quarter Bath 1
Condo Fees $50
HOA Fees $16/qua
HOA Y/N Yes
Abv Grd Liv Area 2,125
Originating Board recolorado
Year Built 1998
Annual Tax Amount $4,547
Tax Year 2022
Lot Size 6,098 Sqft
Acres 0.14
Property Description
This two-story home in Founders Village is situated on a coveted corner lot, offering both space and privacy. Upon entering the house, you step into a foyer which gracefully transitions into stunning hardwood floors that stretch throughout the main level. The combination of decorative tile and hardwood creates a sophisticated and timeless aesthetic. The living room, bathed in natural light from large windows, exudes warmth and comfort. The hardwood floors enhance the sense of luxury and complement the decorative tile accents that are present in the dining room. Connected to the dining room is the kitchen, showcasing functionality and style. Adjacent to the kitchen, there is a spacious family room with fireplace where glass doors provide access to the backyard. Moving to the second floor the bedrooms are thoughtfully designed. The primary suite is a luxurious retreat, complete with a spacious bedroom and sitting room, a well-appointed ensuite bathroom, and ample closet space. The ensuite bathroom features decorative floor tiles that complement the overall aesthetic and create a spa-like atmosphere. The remaining bedrooms on the second floor offer comfort and style and share a spacious bathroom, where the decorative tile theme continues. Descending to the basement, you'll discover a finished space that adds versatility to the house. The basement may be designed as an entertainment area, that could feature a home theater, a game room, or even a home gym plus there is an additional bedroom and bathroom. The corner lot provides ample space for outdoor enjoyment, with a backyard that could accommodate various activities.
Location
State CO
County Douglas
Rooms
Basement Partial
Interior
Interior Features Breakfast Nook, Ceiling Fan(s), Five Piece Bath, High Ceilings, Pantry, Primary Suite, Vaulted Ceiling(s), Walk-In Closet(s)
Heating Forced Air
Cooling Central Air
Flooring Carpet, Tile, Wood
Fireplaces Number 1
Fireplaces Type Family Room
Fireplace Y
Appliance Dishwasher, Disposal, Microwave, Oven, Refrigerator
Exterior
Exterior Feature Garden, Private Yard
Garage Spaces 2.0
Fence Partial
Utilities Available Cable Available, Electricity Connected, Natural Gas Connected, Phone Connected
Roof Type Composition
Total Parking Spaces 2
Garage Yes
Building
Lot Description Corner Lot
Sewer Public Sewer
Water Public
Level or Stories Two
Structure Type Frame
Schools
Elementary Schools Rock Ridge
Middle Schools Mesa
High Schools Douglas County
School District Douglas Re-1
Others
Senior Community No
Ownership Individual
Acceptable Financing Cash, Conventional, FHA, VA Loan
Listing Terms Cash, Conventional, FHA, VA Loan
Special Listing Condition None
Read Less Info
Want to know what your home might be worth? Contact us for a FREE valuation!

Our team is ready to help you sell your home for the highest possible price ASAP

© 2025 METROLIST, INC., DBA RECOLORADO® – All Rights Reserved
6455 S. Yosemite St., Suite 500 Greenwood Village, CO 80111 USA
Bought with Keller Williams Realty LLC
Making real estate fun, simple and stress-free!






