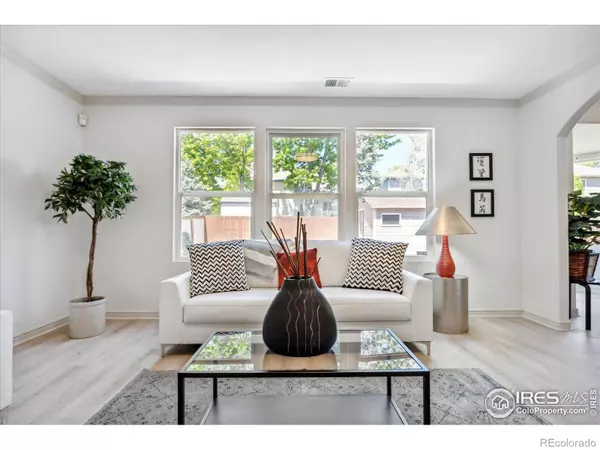$425,000
$425,000
For more information regarding the value of a property, please contact us for a free consultation.
3 Beds
3 Baths
1,241 SqFt
SOLD DATE : 07/31/2023
Key Details
Sold Price $425,000
Property Type Multi-Family
Sub Type Multi-Family
Listing Status Sold
Purchase Type For Sale
Square Footage 1,241 sqft
Price per Sqft $342
Subdivision Bromley Park
MLS Listing ID IR988664
Sold Date 07/31/23
Bedrooms 3
Full Baths 2
Half Baths 1
Condo Fees $135
HOA Fees $135/mo
HOA Y/N Yes
Abv Grd Liv Area 1,241
Originating Board recolorado
Year Built 1999
Annual Tax Amount $3,328
Tax Year 2022
Lot Size 3,920 Sqft
Acres 0.09
Property Description
Happy sigh! You arrive in your new home with sunlight streaming through the windows of your open living, dining & kitchen floorplan. You love the stylish & tasteful finishes. Hmmmm, you wonder, "what shall I make for dinner?" As you prepare the meal, you imagine your friends & family sipping refreshing drinks & munching on appetizers. "GOSH!" they exclaim, after they arrive. "How did you find this wonderful home?! It doesn't seem like a "multi-family/townhome. It's like a 2-story house simply attached to one other home on the garage side; no neighbors above or below." "It's lovely!" they exclaim as they notice the new easy care luxury vinyl plank flooring, crown moulding and stylish finishes. They grab beverages from the beverage station just off the kitchen & admire its black walnut countertop. Some go outside to sit on the stamped concrete patio, enjoy the fenced yard with grass and multiple sitting areas, storage shed. Meal preparation was so enjoyable in your newly REMODED kitchen with ample quartz counterspace, easy to find items in your separate pantry, storage in the white shaker style custom cabinetry featuring 42" high wall cabinets & soft close doors/drawers. You show off upstairs. The primary bedroom with private remodeled bath, makes you feel peaceful. You're so happy you have a walk-in closet. Finally! Room for my clothes & extra storage. Next you show them the two secondary bedrooms, laundry room & remodeled 2nd full bath upstairs. You appreciate the HOA takes care of the exterior & roof of your home. The common area paths are well maintained. You don't mind taking care of the yard because you enjoy being outside with the greenery. You smile and agree when you hear James Brown singing, "I Got You (I Feel Good)" on your playlist. Not many 3 BEDROOMS, 2 BATH Bromley Park Duplexes with 2 CAR ATTACHED GARAGES come onto the market. Close to Barr Lake, SCL Health Medical Complex, shopping & dining. New landscaping front & back Accepting backup offers.
Location
State CO
County Adams
Zoning TH/RH
Rooms
Basement None
Interior
Heating Forced Air
Cooling Central Air
Flooring Vinyl
Fireplace Y
Appliance Dishwasher, Disposal, Microwave, Refrigerator, Self Cleaning Oven
Exterior
Garage Spaces 2.0
Utilities Available Electricity Available, Natural Gas Available
Roof Type Composition
Total Parking Spaces 2
Garage Yes
Building
Lot Description Sprinklers In Front
Sewer Public Sewer
Water Public
Level or Stories Two
Schools
Elementary Schools Mary E Pennock
Middle Schools Overland Trail
High Schools Brighton
School District School District 27-J
Others
Acceptable Financing Cash, Conventional, VA Loan
Listing Terms Cash, Conventional, VA Loan
Pets Allowed Cats OK, Dogs OK
Read Less Info
Want to know what your home might be worth? Contact us for a FREE valuation!

Our team is ready to help you sell your home for the highest possible price ASAP

© 2024 METROLIST, INC., DBA RECOLORADO® – All Rights Reserved
6455 S. Yosemite St., Suite 500 Greenwood Village, CO 80111 USA
Bought with Keller Williams Trilogy

Making real estate fun, simple and stress-free!






