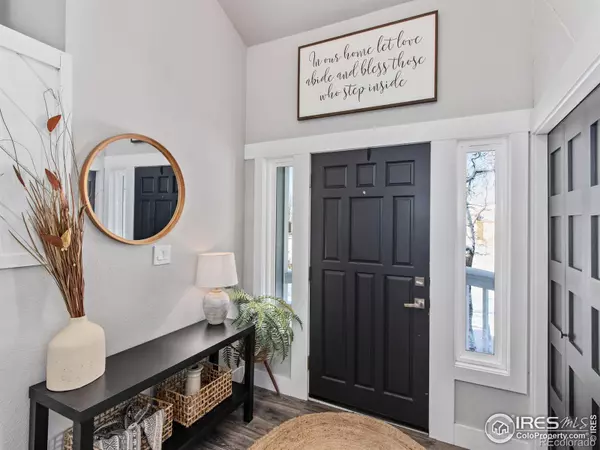$730,000
$749,000
2.5%For more information regarding the value of a property, please contact us for a free consultation.
3 Beds
3 Baths
2,344 SqFt
SOLD DATE : 07/31/2023
Key Details
Sold Price $730,000
Property Type Single Family Home
Sub Type Single Family Residence
Listing Status Sold
Purchase Type For Sale
Square Footage 2,344 sqft
Price per Sqft $311
Subdivision Boyd Lake Shores
MLS Listing ID IR989246
Sold Date 07/31/23
Bedrooms 3
Full Baths 1
Three Quarter Bath 2
Condo Fees $750
HOA Fees $62/ann
HOA Y/N Yes
Abv Grd Liv Area 1,510
Originating Board recolorado
Year Built 1978
Annual Tax Amount $2,522
Tax Year 2022
Lot Size 0.300 Acres
Acres 0.3
Property Description
This home is going to surprise you...in a good way! Located on desirable Boyd Lake you'll have access to the shared dock, boat ramp, tennis courts, sand volleyball, and more. This home has been completely updated with thoughtful design and stylish touches throughout. You'll love all the natural light, vaulted ceilings, the cozy living room fireplace, and modern accents. The kitchen features gorgeous dark stone counters, custom tile backsplash, stainless appliances with double ovens, and a large breakfast bar great for entertaining. Don't miss morning coffee in the sunroom overlooking the large fenced-in backyard. The spacious primary suite is the perfect place to unwind with access to enjoy mountain and lake views from the second-story deck. Extra living space can be found in the finished basement with a cool wood-burning stove. This is a great property with mature trees, unbeatable views, and close to everything you love in Loveland!
Location
State CO
County Larimer
Zoning RES
Rooms
Basement Full
Main Level Bedrooms 3
Interior
Interior Features Eat-in Kitchen, Open Floorplan, Pantry, Vaulted Ceiling(s)
Heating Forced Air
Cooling Central Air
Flooring Tile
Fireplaces Type Living Room
Fireplace N
Laundry In Unit
Exterior
Exterior Feature Balcony
Garage Oversized
Garage Spaces 2.0
Utilities Available Electricity Available, Natural Gas Available
View City, Mountain(s)
Roof Type Composition
Total Parking Spaces 2
Garage Yes
Building
Lot Description Level
Sewer Septic Tank
Water Public
Level or Stories Split Entry (Bi-Level)
Structure Type Wood Frame
Schools
Elementary Schools High Plains
Middle Schools High Plains
High Schools Mountain View
School District Thompson R2-J
Others
Ownership Individual
Acceptable Financing Cash, Conventional, FHA, VA Loan
Listing Terms Cash, Conventional, FHA, VA Loan
Read Less Info
Want to know what your home might be worth? Contact us for a FREE valuation!

Our team is ready to help you sell your home for the highest possible price ASAP

© 2024 METROLIST, INC., DBA RECOLORADO® – All Rights Reserved
6455 S. Yosemite St., Suite 500 Greenwood Village, CO 80111 USA
Bought with Porchlight RE Group-Boulder

Making real estate fun, simple and stress-free!






