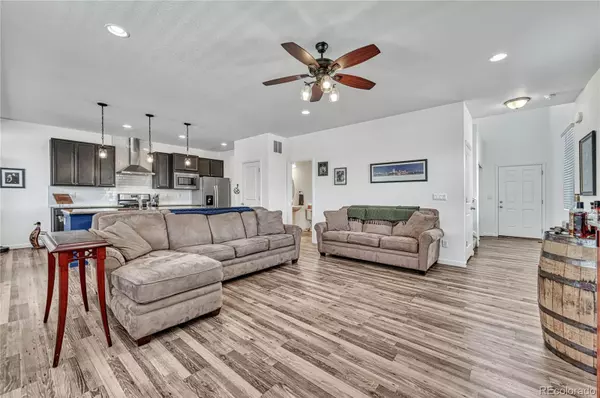$539,000
$519,900
3.7%For more information regarding the value of a property, please contact us for a free consultation.
3 Beds
3 Baths
2,028 SqFt
SOLD DATE : 08/03/2023
Key Details
Sold Price $539,000
Property Type Multi-Family
Sub Type Multi-Family
Listing Status Sold
Purchase Type For Sale
Square Footage 2,028 sqft
Price per Sqft $265
Subdivision Founders Village
MLS Listing ID 4882792
Sold Date 08/03/23
Bedrooms 3
Full Baths 1
Half Baths 1
Three Quarter Bath 1
Condo Fees $218
HOA Fees $218/mo
HOA Y/N Yes
Originating Board recolorado
Year Built 2021
Annual Tax Amount $4,519
Tax Year 2022
Lot Size 2,178 Sqft
Acres 0.05
Property Description
What a wonderful home to call your own! HOA covers maintenance of the exterior INCLUDING the roof AND snow removal up to your front door! Covered front porch with 2-car garage awaits you. You will love the luxury laminate flooring and upgraded light fixtures on main floor. Tankless water heater also included! Open concept family room with recessed lights and lighted ceiling fan. The kitchen is impressive with granite counters and tile backsplash, stainless steel appliances with gas range hood, pantry, recessed lights and pendant lights. The dining area adjacent to the kitchen leaves plenty of room for any meal. There is also a mud room with double coat closet and a half bath with pedestal sink rounds out the main floor. The upper level features a loft area great for an office or play area. Oversized master bedroom is plenty big to fit your furniture and already has a lighted ceiling fan installed. The ensuite master bath with two sinks, tile floor and tiled shower area are just what you would expect. Two additional bedrooms each with double door closets, one of them having a lighted ceiling fan as well, are on the upper level as well. They share a full bath with tile floor and two sinks. Oversized laundry room with shelf conveniently located on upper level. The unfinished basement is already stubbed for a bathroom. Finally relax on the back patio with one of the few homes in the neighborhood that has a secure railing already installed. HOA takes care of all landscaping and the new landscaping should be complete by mid-July. Don't miss out on this one and contact your agent or listing agent to schedule your showing.
Location
State CO
County Douglas
Rooms
Basement Bath/Stubbed, Interior Entry, Unfinished
Interior
Interior Features Ceiling Fan(s), Granite Counters, Kitchen Island, Pantry, Walk-In Closet(s)
Heating Forced Air, Natural Gas
Cooling Central Air
Flooring Carpet, Laminate, Tile
Fireplace N
Appliance Dishwasher, Disposal, Microwave, Range, Range Hood, Refrigerator, Tankless Water Heater
Exterior
Exterior Feature Rain Gutters
Garage Concrete
Garage Spaces 2.0
Utilities Available Cable Available, Electricity Connected, Natural Gas Connected, Phone Available
Roof Type Composition
Parking Type Concrete
Total Parking Spaces 2
Garage Yes
Building
Lot Description Corner Lot
Story Two
Foundation Slab
Sewer Public Sewer
Water Public
Level or Stories Two
Structure Type Cement Siding, Stone
Schools
Elementary Schools Rock Ridge
Middle Schools Mesa
High Schools Douglas County
School District Douglas Re-1
Others
Senior Community No
Ownership Individual
Acceptable Financing Cash, Conventional, FHA, VA Loan
Listing Terms Cash, Conventional, FHA, VA Loan
Special Listing Condition None
Read Less Info
Want to know what your home might be worth? Contact us for a FREE valuation!

Our team is ready to help you sell your home for the highest possible price ASAP

© 2024 METROLIST, INC., DBA RECOLORADO® – All Rights Reserved
6455 S. Yosemite St., Suite 500 Greenwood Village, CO 80111 USA
Bought with Waterman Team Realty

Making real estate fun, simple and stress-free!






