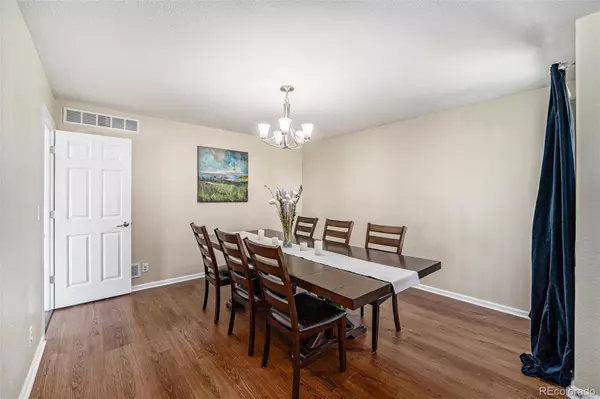$585,000
$575,000
1.7%For more information regarding the value of a property, please contact us for a free consultation.
4 Beds
3 Baths
2,397 SqFt
SOLD DATE : 08/10/2023
Key Details
Sold Price $585,000
Property Type Single Family Home
Sub Type Single Family Residence
Listing Status Sold
Purchase Type For Sale
Square Footage 2,397 sqft
Price per Sqft $244
Subdivision Fox Run
MLS Listing ID 6163582
Sold Date 08/10/23
Style Traditional
Bedrooms 4
Full Baths 2
Half Baths 1
Condo Fees $90
HOA Fees $30/qua
HOA Y/N Yes
Abv Grd Liv Area 2,397
Originating Board recolorado
Year Built 2002
Annual Tax Amount $3,792
Tax Year 2022
Lot Size 7,840 Sqft
Acres 0.18
Property Description
Welcome! This 2-story traditional style home is move in ready now and offers 4 bed,3 bath & loft with full unfinished basement.
This home is situated on a large lot with a private fenced in yard and offers approximately 3500 total square feet. Upon entry leads you flowing into an open floor plan of family living space and adjacent kitchen & dining room. The main floor also offers plenty of natural lighting for a warm at home feel, has an additional 1/2 bath and laundry room with access to an attached 2 car garage. The kitchen includes butcher block countertops/ abundant cabinet/pantry storage and all appliances included. Retreat upstairs to a spacious primary bedroom with walk-in closet and 5-piece ensuite bathroom. There are 2 additional bedrooms upstairs with a full bath. At the basement level you’ll find a full unfinished basement ready for your personal touches. You'll find space for outdoor living just off the Kitchen on the main...exit onto a large outdoor deck which is perfect for relaxing or entertaining w/family & friends. The large deck and yard facing West flush against open space and trails (backing to StoneHocker Park w/playground, basketball court, trails & blocks to Thornton Rec Center.) This popular location is surrounded by additional neighborhood parks and less than a mile from the FasTracks N-Line commuter rail to Downtown Denver, Carpenter Park & Ponds, and the Carpenter Rec Center. Plenty of shopping, restaurants and other amenities nearby. Don't miss out on the opportunity to make this your next home!
Location
State CO
County Adams
Rooms
Basement Bath/Stubbed, Full, Unfinished
Interior
Interior Features Block Counters
Heating Forced Air
Cooling Central Air
Flooring Carpet, Laminate
Fireplaces Number 1
Fireplaces Type Gas, Living Room
Fireplace Y
Appliance Dishwasher, Disposal, Dryer, Microwave, Oven, Refrigerator, Washer
Laundry In Unit
Exterior
Exterior Feature Private Yard, Rain Gutters
Garage Concrete
Garage Spaces 2.0
Fence Full
Utilities Available Cable Available, Electricity Available, Natural Gas Available
View Meadow, Mountain(s)
Roof Type Composition
Total Parking Spaces 2
Garage Yes
Building
Lot Description Greenbelt, Landscaped, Master Planned, Near Public Transit, Open Space, Sprinklers In Front, Sprinklers In Rear
Sewer Public Sewer
Water Public
Level or Stories Two
Structure Type Frame, Wood Siding
Schools
Elementary Schools Stellar
Middle Schools Northglenn
High Schools Thornton
School District Adams 12 5 Star Schl
Others
Senior Community No
Ownership Individual
Acceptable Financing Cash, Conventional, FHA, VA Loan
Listing Terms Cash, Conventional, FHA, VA Loan
Special Listing Condition None
Pets Description Cats OK, Dogs OK
Read Less Info
Want to know what your home might be worth? Contact us for a FREE valuation!

Our team is ready to help you sell your home for the highest possible price ASAP

© 2024 METROLIST, INC., DBA RECOLORADO® – All Rights Reserved
6455 S. Yosemite St., Suite 500 Greenwood Village, CO 80111 USA
Bought with Your Castle Real Estate Inc

Making real estate fun, simple and stress-free!






