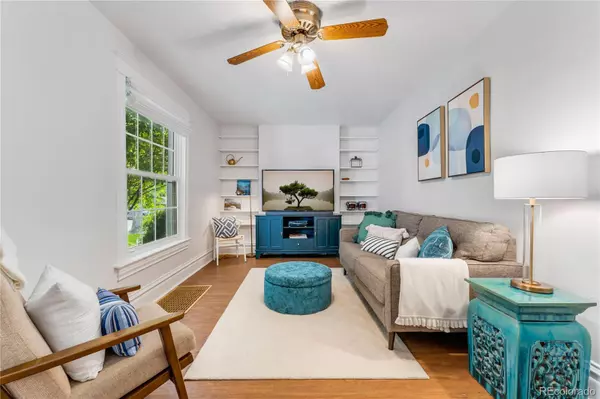$574,900
$574,900
For more information regarding the value of a property, please contact us for a free consultation.
2 Beds
1 Bath
1,040 SqFt
SOLD DATE : 08/10/2023
Key Details
Sold Price $574,900
Property Type Multi-Family
Sub Type Multi-Family
Listing Status Sold
Purchase Type For Sale
Square Footage 1,040 sqft
Price per Sqft $552
Subdivision Alamo Placita
MLS Listing ID 2939793
Sold Date 08/10/23
Bedrooms 2
Full Baths 1
Condo Fees $206
HOA Fees $206/mo
HOA Y/N Yes
Abv Grd Liv Area 1,040
Originating Board recolorado
Year Built 1906
Annual Tax Amount $2,410
Tax Year 2022
Property Description
Sellers are offering a $6500 concession toward an interest rate buy-down or stainless steel appliances. Ultra charming vintage home in the heart of Denver’s coveted and historic Alamo Placita with generous room sizes and abundant natural light, including a south-facing back yard. Many original features are still intact throughout the home, vintage scale windows, millwork details, and high ceilings. A surprisingly efficient space plan boasts a spacious front living room, king and queen sized bedrooms, and a separate dining room that seats eight. Modern upgrades include insulated replacement windows, a new water heater, a professionally organized closet in the primary bedroom, and central air conditioning. The bright and sunny bathroom features a claw foot tub, a skylight and double vanity. As a rare compliment to all the vintage character, the amount of storage in this home is especially impressive, with ample closets in each bedroom (two closets in the primary bedroom), tons of storage space in the hallway, a kitchen pantry, mudroom area, and a large bonus storage and laundry area in the basement. Cool off on the picturesque front porch or relish in the sunshine on the back deck and fully fenced back yard. The front yard is professionally landscaped with lush perennials and the exterior of the home was just repainted this spring. Right outside your door, enjoy countless walkable neighborhood amenities such as Alamo Placita Park, several grocery stores, some of the city’s best food, drink, and coffee, plus easy access to Cherry Creek North, Denver Country Club, Washington Park, Cheeseman Park and Denver Botanic Gardens.
Location
State CO
County Denver
Zoning U-SU-B
Rooms
Basement Partial, Unfinished
Main Level Bedrooms 2
Interior
Interior Features Built-in Features, Ceiling Fan(s), Laminate Counters, Pantry
Heating Forced Air, Natural Gas
Cooling Central Air
Flooring Laminate, Tile
Fireplace N
Appliance Dishwasher, Disposal, Gas Water Heater, Oven, Range, Refrigerator
Exterior
Exterior Feature Private Yard
Utilities Available Cable Available, Electricity Connected, Internet Access (Wired), Natural Gas Connected, Phone Available
Roof Type Membrane
Garage No
Building
Lot Description Historical District, Landscaped, Sprinklers In Front, Sprinklers In Rear
Sewer Public Sewer
Water Public
Level or Stories Two
Structure Type Brick
Schools
Elementary Schools Dora Moore
Middle Schools Morey
High Schools East
School District Denver 1
Others
Senior Community No
Ownership Individual
Acceptable Financing Cash, Conventional, FHA, VA Loan
Listing Terms Cash, Conventional, FHA, VA Loan
Special Listing Condition None
Pets Description Cats OK, Dogs OK, Yes
Read Less Info
Want to know what your home might be worth? Contact us for a FREE valuation!

Our team is ready to help you sell your home for the highest possible price ASAP

© 2024 METROLIST, INC., DBA RECOLORADO® – All Rights Reserved
6455 S. Yosemite St., Suite 500 Greenwood Village, CO 80111 USA
Bought with Coldwell Banker Global Luxury Denver

Making real estate fun, simple and stress-free!






