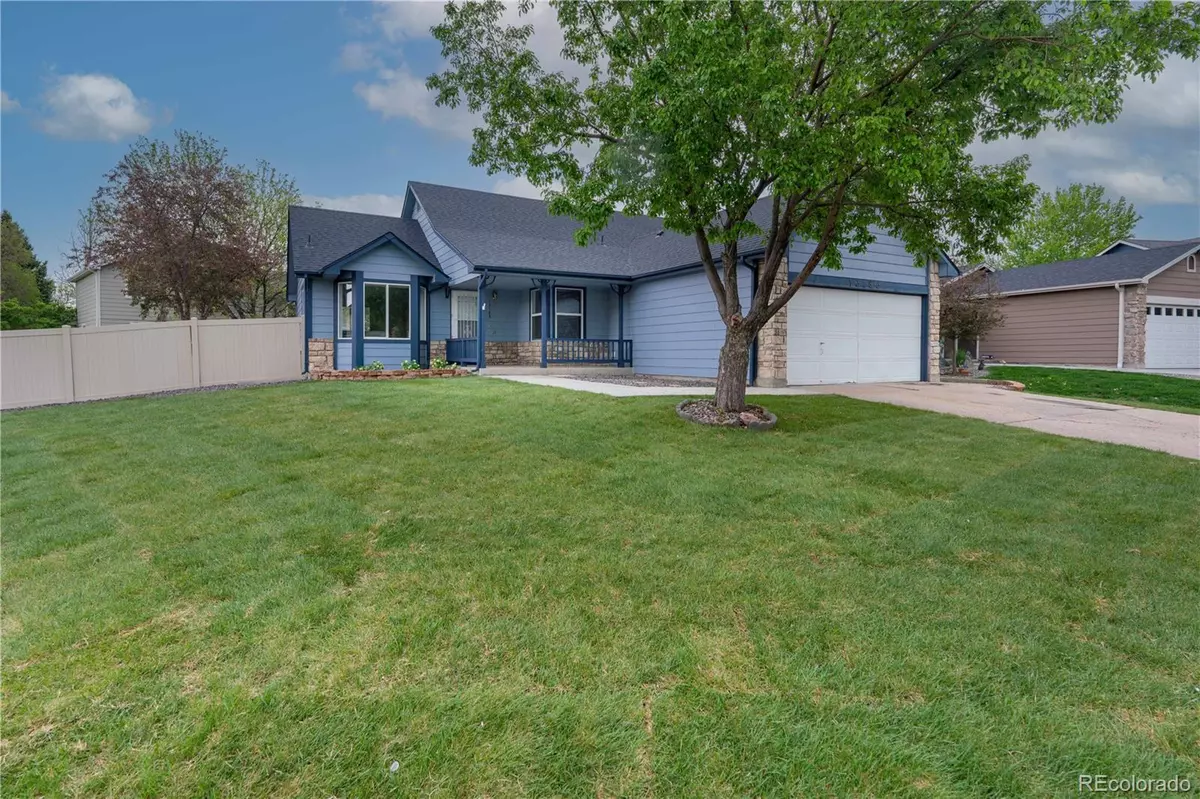$610,000
$619,500
1.5%For more information regarding the value of a property, please contact us for a free consultation.
5 Beds
3 Baths
2,305 SqFt
SOLD DATE : 08/10/2023
Key Details
Sold Price $610,000
Property Type Single Family Home
Sub Type Single Family Residence
Listing Status Sold
Purchase Type For Sale
Square Footage 2,305 sqft
Price per Sqft $264
Subdivision Amherst
MLS Listing ID 7702141
Sold Date 08/10/23
Bedrooms 5
Full Baths 2
Three Quarter Bath 1
HOA Y/N No
Abv Grd Liv Area 1,395
Originating Board recolorado
Year Built 1994
Annual Tax Amount $3,096
Tax Year 2022
Lot Size 6,969 Sqft
Acres 0.16
Property Description
Back on the Market! Welcome to your new home! Experience the ultimate in modern living with this stunning, newly remodeled home in the highly desirable Amherst Neighborhood. You'll be impressed with the ample space in this 5 bedroom/3 bathroom home, boasting large rooms, vaulted ceilings, and two separate living areas. The open concept floorplan features an abundance of natural light and showcases modern designer upgraded finishes throughout, including high-end laminate floors, new cabinets, lighting, brand new stainless appliances, quartz countertops, custom interior paint, and much more. The heart of this home is the generously sized gourmet kitchen, complete with a breakfast bar and many upgraded features. The main floor master suite provides the perfect retreat, with a large walk-in closet, double sinks and large bathtub/shower. As you walk in, you'll find a study with built in shelves and great natural light, could also be used as a bedroom. An additional main floor bedroom and updated laundry area with utility sink complete the main level. Move down to the fully finished basement with 2 more bedrooms and a updated bathroom with new vanity and shower surround. There is plenty of storage space with a large storage room, and crawl space. The private backyard is perfect for gardening and entertaining, with a natural stone patio and small deck perfect for grilling. Almost everything is new including a brand new roof and furnace. This neighborhood is located close to everything, with many shopping options and great access to I-25 for an easy commute or family trips. The property also includes a very nice 2-car garage with finished drywall and a large driveway for additional parking. Very close to schools and parks for easy walks around the neighborhood, there is a brew pub nearby and many restaurants for vibrant and entertaining nights out. Don't wait, schedule your showing today and prepare to be impressed!
Location
State CO
County Adams
Zoning Residential
Rooms
Basement Finished, Partial
Main Level Bedrooms 3
Interior
Interior Features Breakfast Nook, Built-in Features
Heating Forced Air
Cooling Central Air
Flooring Laminate
Fireplace N
Appliance Dishwasher, Disposal, Dryer, Microwave, Range, Refrigerator, Washer
Exterior
Exterior Feature Garden, Rain Gutters
Parking Features 220 Volts, Finished
Fence Partial
Roof Type Composition
Total Parking Spaces 2
Garage No
Building
Lot Description Corner Lot
Foundation Concrete Perimeter
Sewer Public Sewer
Water Public
Level or Stories One
Structure Type Frame
Schools
Elementary Schools Arapahoe Ridge
Middle Schools Silver Hills
High Schools Legacy
School District Adams 12 5 Star Schl
Others
Senior Community No
Ownership Corporation/Trust
Acceptable Financing Cash, Conventional, FHA, VA Loan
Listing Terms Cash, Conventional, FHA, VA Loan
Special Listing Condition None
Read Less Info
Want to know what your home might be worth? Contact us for a FREE valuation!

Our team is ready to help you sell your home for the highest possible price ASAP

© 2025 METROLIST, INC., DBA RECOLORADO® – All Rights Reserved
6455 S. Yosemite St., Suite 500 Greenwood Village, CO 80111 USA
Bought with RE/MAX ALLIANCE
Making real estate fun, simple and stress-free!






