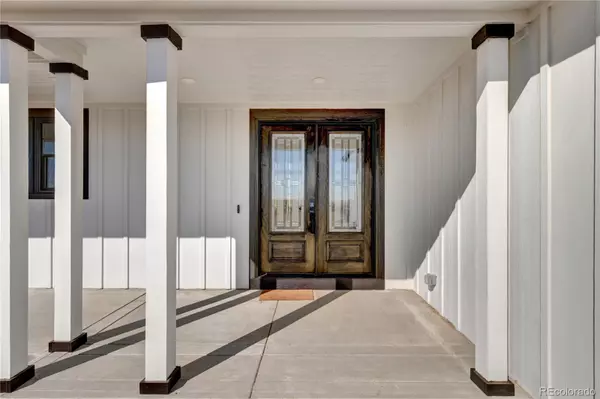$898,000
$898,000
For more information regarding the value of a property, please contact us for a free consultation.
5 Beds
5 Baths
3,603 SqFt
SOLD DATE : 08/16/2023
Key Details
Sold Price $898,000
Property Type Single Family Home
Sub Type Single Family Residence
Listing Status Sold
Purchase Type For Sale
Square Footage 3,603 sqft
Price per Sqft $249
Subdivision Calhan
MLS Listing ID 7891584
Sold Date 08/16/23
Style Rustic Contemporary
Bedrooms 5
Full Baths 3
Half Baths 2
HOA Y/N No
Originating Board recolorado
Year Built 2023
Annual Tax Amount $19
Tax Year 2022
Lot Size 37.160 Acres
Acres 37.16
Property Description
""The Crestone", brand new built home, sits on a 37.16 acre of beautiful land in Calhan, CO with amazing views of Pikes Peak. This beautiful Modern Farm-Style home was designed around classy and luxury features such as 6' wide by 8' tall double entry doors that opens to a 19' foyer with an exquisite chandelier hanging above. The Great Room features 11' walls supporting a 16' vaulted ceiling that is centered on an oversized fireplace. The views are captured with three 9' tall windows. The Gormet Kitchen is a large open design made for entertaining. This charming and efficiently designed house offers 5 bedrooms, 5 bathrooms with 3,603 square ft of living space plus 377 square ft of covered porch and a gigantic 813 square ft garage. This exquisite ranch property is nestled in the high plains just east of Colorado Springs, only 11 miles from Schriever Airforce Base, 19 miles from Peterson air force base and less than 5 minutes of drive time from a future King Soopers. Virtual Tour 1 is now and Tour 2 is while the home was under construction. Builder Design page is at: https://www.drengrsolutions.com/the-crestone
The builder is open to discuss building any additional out-buildings required by the seller. The exact price and terms to be determined on a each specific individual need. In the supplemental documents is a PDF of a Barn the seller will build after closing if the buyer would like it built.
Location
State CO
County El Paso
Zoning A-35
Rooms
Basement Finished
Main Level Bedrooms 1
Interior
Interior Features Ceiling Fan(s), Granite Counters, Pantry, Quartz Counters, Vaulted Ceiling(s)
Heating Forced Air
Cooling Attic Fan, Central Air
Flooring Carpet, Laminate, Stone, Tile, Wood
Fireplaces Type Electric
Fireplace N
Appliance Dishwasher, Disposal, Double Oven, Range, Refrigerator
Exterior
Garage Oversized
Garage Spaces 3.0
Roof Type Composition
Parking Type Oversized
Total Parking Spaces 3
Garage Yes
Building
Story Two
Foundation Concrete Perimeter, Slab
Sewer Septic Tank
Water Well
Level or Stories Two
Structure Type Concrete
Schools
Elementary Schools Ellicott
Middle Schools Ellicott
High Schools Ellicott
School District Ellicott 22
Others
Senior Community No
Ownership Builder
Acceptable Financing Cash, Conventional, FHA, USDA Loan, VA Loan
Listing Terms Cash, Conventional, FHA, USDA Loan, VA Loan
Special Listing Condition None
Read Less Info
Want to know what your home might be worth? Contact us for a FREE valuation!

Our team is ready to help you sell your home for the highest possible price ASAP

© 2024 METROLIST, INC., DBA RECOLORADO® – All Rights Reserved
6455 S. Yosemite St., Suite 500 Greenwood Village, CO 80111 USA
Bought with NAV Real Estate

Making real estate fun, simple and stress-free!






