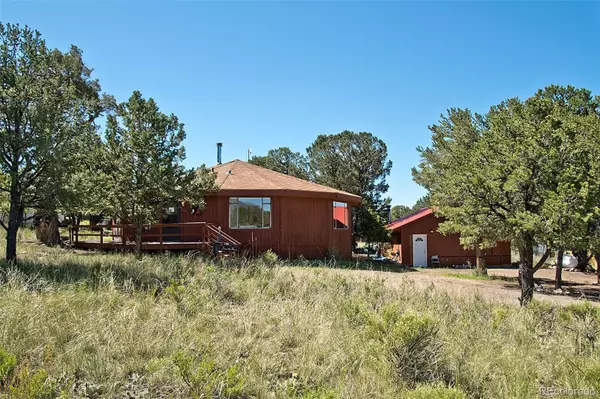$347,000
$359,000
3.3%For more information regarding the value of a property, please contact us for a free consultation.
2 Beds
2 Baths
2,085 SqFt
SOLD DATE : 08/17/2023
Key Details
Sold Price $347,000
Property Type Single Family Home
Sub Type Single Family Residence
Listing Status Sold
Purchase Type For Sale
Square Footage 2,085 sqft
Price per Sqft $166
Subdivision Baca Grande Chalet One
MLS Listing ID 9928709
Sold Date 08/17/23
Bedrooms 2
Full Baths 1
Three Quarter Bath 1
Condo Fees $640
HOA Fees $53/ann
HOA Y/N Yes
Abv Grd Liv Area 2,085
Originating Board recolorado
Year Built 1979
Annual Tax Amount $2,580
Tax Year 2022
Lot Size 0.520 Acres
Acres 0.52
Property Sub-Type Single Family Residence
Property Description
2085sf 2BD/1.75BA 16-sided polygon home w/ large deck, sunroom, detached 576sf guest house, greenhouse & 3 fenced veg gardens on paved road in the beautiful Baca Grande - famous for its spectacular views & natural environment. Nearby Baca Park & playground, firehouse and south Crestone Creek & walking trails. 5-min drive to the charming town of Crestone & mail, gas, groceries, cafe, restaurant, brew pub, gallery, hardware, gifts & more. Crestone is an accredited International Dark Skies community, famous for sunny days (285/yr) & dark nights. It has small-town vibe, 2 local schools & burgeoning community. The 16-sided polygon home has spacious rooms & high ceilings w/ exposed-beam hip rafters. A half flight of stairs leads to 425sf wraparound deck & front entrance/boot/laundry room w/ built-in pantry/storage, electric tank H2O heater. The kitchen features engineered flooring, ample wood cabinets, space for dining & LP wall heater. Sliders lead to deck for morning coffee & al fresco meals. The large great room features new carpet, attractive stone hearth w/ insert wood stove, offering thermal mass & cozy heat. More custom stonework adorns trombe walls w/ built-in shelves, surrounding freestanding LP heat stove. Plenty of space for gathering, teaching, practice, yoga, etc. Sliders lead to side entrance & long 223sf sunroom, w/ passive solar gain. Full bathroom w/ linen cabinets opens to great room. Bright, spacious primary suite has 2 large windows, walk-in closet, ¾ bath, & space for reading/office corner. Bedrooms & bathrooms heated by electric baseboard. The guest house was remodeled in 2018, features studio apt, cozy woodstove, LP wall heater. Contemporary kitchen has butcher block counters, handsome gray cabinets, tile backsplash & composite sink. ¾ bath has tile floor & walk-in shower. Attached 104sf greenhouse w/ vent/skylight. Great opportunity to upgrade main home, add personal touch, & unlock new value. Call today to learn more!
Location
State CO
County Saguache
Zoning Residential Single Family
Rooms
Basement Crawl Space
Main Level Bedrooms 2
Interior
Interior Features Block Counters, Built-in Features, Ceiling Fan(s), Eat-in Kitchen, High Ceilings, Laminate Counters, No Stairs, Open Floorplan, Primary Suite, Utility Sink, Walk-In Closet(s)
Heating Baseboard, Electric, Passive Solar, Propane, Radiant
Cooling None
Flooring Carpet, Laminate, Linoleum
Fireplaces Number 1
Fireplaces Type Great Room, Insert, Wood Burning Stove
Fireplace Y
Appliance Dishwasher, Dryer, Electric Water Heater, Oven, Range, Refrigerator, Washer
Exterior
Exterior Feature Garden, Private Yard
Parking Features Circular Driveway, Driveway-Gravel
Fence Partial
Utilities Available Electricity Connected, Phone Available, Propane
View Mountain(s), Valley
Roof Type Composition, Metal
Total Parking Spaces 4
Garage No
Building
Lot Description Foothills, Master Planned, Open Space
Sewer Public Sewer
Water Public
Level or Stories One
Structure Type Frame, Wood Siding
Schools
Elementary Schools Crestone Charter
Middle Schools Crestone Charter
High Schools Moffat
School District Moffat 2
Others
Senior Community No
Ownership Individual
Acceptable Financing 1031 Exchange, Cash, Conventional
Listing Terms 1031 Exchange, Cash, Conventional
Special Listing Condition None
Pets Allowed Yes
Read Less Info
Want to know what your home might be worth? Contact us for a FREE valuation!

Our team is ready to help you sell your home for the highest possible price ASAP

© 2025 METROLIST, INC., DBA RECOLORADO® – All Rights Reserved
6455 S. Yosemite St., Suite 500 Greenwood Village, CO 80111 USA
Bought with Keller Williams Performance Realty
Making real estate fun, simple and stress-free!






