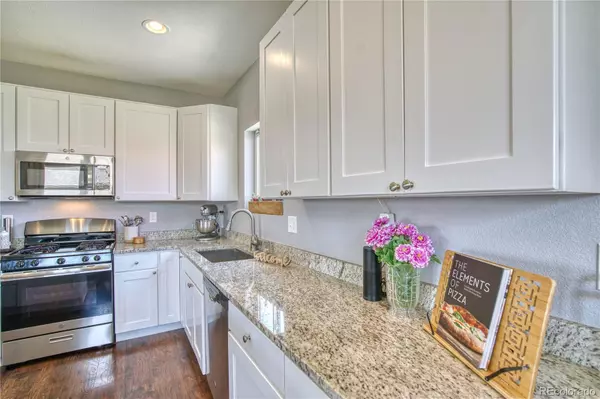$436,000
$430,000
1.4%For more information regarding the value of a property, please contact us for a free consultation.
5 Beds
3 Baths
2,712 SqFt
SOLD DATE : 08/17/2023
Key Details
Sold Price $436,000
Property Type Single Family Home
Sub Type Single Family Residence
Listing Status Sold
Purchase Type For Sale
Square Footage 2,712 sqft
Price per Sqft $160
Subdivision Bijou
MLS Listing ID 5532400
Sold Date 08/17/23
Style Contemporary
Bedrooms 5
Full Baths 2
Three Quarter Bath 1
Condo Fees $50
HOA Fees $4/ann
HOA Y/N Yes
Abv Grd Liv Area 1,440
Originating Board recolorado
Year Built 2020
Annual Tax Amount $3,090
Tax Year 2022
Lot Size 10,890 Sqft
Acres 0.25
Property Description
Fall in love with this rare immaculate five bedroom, three bath, three car garage ranch with unmatched design and exquisite bespoke finishes throughout. This home boasts a finished basement with mother - in law suite, office, theater room, chefs kitchen with gas stove, additional builder upgrades, 9ft ceilings on all levels of home, and large lot with extended outdoor seating that is awaiting your design and personal touch! From the moment you enter this home you will immediately fall in love with the kitchen and all the extra upgrades that come with this property including unparalleled open floor plan, beautiful flooring, chefs gourmet kitchen, gas stove, granite counters, stainless steal farm sink, plethora of storage and counter space, stainless steal appliances, large kitchen island, soft close cabinets, walk in pantry, and flows seamless from the dining area, family room and to the large outside area with extended patio. The jaw dropping primary bedroom features double vanity sinks, granite counter tops, storage, walk in closest, beautiful modern tile and spa like shower. The mud /laundry room from the garage features a washer, dryer, and storage which is perfect for those snowy days! This gorgeous property features a fully finished basement that includes a large home gym, an enormous theater room, a mother - law - suite and or a office / sound studio and additional guest room the ideas are endless in this property! Builder upgrades throughout featuring Euro glass shower, deep soak tub, upgraded shower heads, addition storage closet, upgraded flooring, tile, and modern backsplash through out home. This home is unquestionably the most impressive with all the exquisite upgrade finishes, pride of ownership feel, abundance of space and endless ideas to call this home yours!
Location
State CO
County Arapahoe
Rooms
Basement Bath/Stubbed, Daylight, Finished, Full, Interior Entry, Sump Pump
Main Level Bedrooms 3
Interior
Interior Features Breakfast Nook, Ceiling Fan(s), Granite Counters, High Ceilings, High Speed Internet, In-Law Floor Plan, Jack & Jill Bathroom, Kitchen Island, Open Floorplan, Pantry, Smart Thermostat, Smoke Free, Solid Surface Counters, Vaulted Ceiling(s), Walk-In Closet(s)
Heating Forced Air
Cooling Central Air
Flooring Carpet, Tile, Wood
Fireplace N
Appliance Convection Oven, Cooktop, Dishwasher, Disposal, Dryer, Freezer, Gas Water Heater, Microwave, Oven, Range, Refrigerator, Smart Appliances, Sump Pump, Washer
Exterior
Exterior Feature Lighting, Private Yard, Rain Gutters
Garage Concrete, Lighted, Oversized
Garage Spaces 3.0
Fence Full
Utilities Available Cable Available, Electricity Available, Electricity Connected
Roof Type Composition
Total Parking Spaces 3
Garage Yes
Building
Lot Description Landscaped, Level, Sprinklers In Front, Sprinklers In Rear
Foundation Slab
Sewer Public Sewer
Water Public
Level or Stories One
Structure Type Frame
Schools
Elementary Schools Deer Trail School
Middle Schools Deer Trail School
High Schools Deer Trail School
School District Deer Trail 26-J
Others
Senior Community No
Ownership Individual
Acceptable Financing 1031 Exchange, Cash, Conventional, FHA, VA Loan
Listing Terms 1031 Exchange, Cash, Conventional, FHA, VA Loan
Special Listing Condition None
Pets Description Cats OK, Dogs OK
Read Less Info
Want to know what your home might be worth? Contact us for a FREE valuation!

Our team is ready to help you sell your home for the highest possible price ASAP

© 2024 METROLIST, INC., DBA RECOLORADO® – All Rights Reserved
6455 S. Yosemite St., Suite 500 Greenwood Village, CO 80111 USA
Bought with Key Team Real Estate Corp.

Making real estate fun, simple and stress-free!






