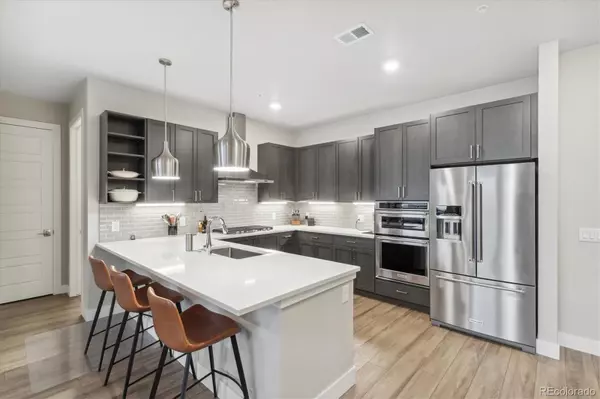$772,000
$760,000
1.6%For more information regarding the value of a property, please contact us for a free consultation.
2 Beds
2 Baths
1,320 SqFt
SOLD DATE : 08/21/2023
Key Details
Sold Price $772,000
Property Type Condo
Sub Type Condominium
Listing Status Sold
Purchase Type For Sale
Square Footage 1,320 sqft
Price per Sqft $584
Subdivision Encore
MLS Listing ID 7945668
Sold Date 08/21/23
Style Contemporary
Bedrooms 2
Full Baths 1
Three Quarter Bath 1
Condo Fees $270
HOA Fees $270/mo
HOA Y/N Yes
Abv Grd Liv Area 1,320
Originating Board recolorado
Year Built 2021
Annual Tax Amount $3,089
Tax Year 2022
Property Description
Here is Your Chance to Live in Castle Rock's Hottest New Building at The Encore*This Fabulous 2 Bed 2 Bath is on the 6th Floor with 10'Ceilings*Floor to Ceiling Windows w/ Custom Coverings*Completely Private Deck Overlooking the Southern Mountain Range and Incredible Views of Pikes Peak! *Upgraded Kitchen Package includes 5 Burner Gas Stove, Stainless Steel Appliances & Gorgeous Quartz Countertops*Separate Laundry Room w/ Washer-Dryer & Additional Storage*2 Side-by-Side Deeded Parking Spots just Steps from the Unit on the 6th Floor*Secure Building Entrances*Amenities Include Hot Tub, Large Community Room w/ Full Kitchen, State of the Art Fitness Center, Golf/Soccer Simulator & Lounge*Dog Wash Room & Dog Park Right Outside the Building*Festival Park & the New Douglas County Library all within 1 Block*Walk to Fabulous Restaurants, Shopping & Summertime Farmer's Market on Castle Rocks Main Street*Luxury Living at its Finest*Seller is Licensed Realtor in the State of Colorado*
Location
State CO
County Douglas
Zoning RES
Rooms
Main Level Bedrooms 2
Interior
Interior Features Elevator, High Ceilings, Kitchen Island, Open Floorplan, Pantry, Primary Suite, Quartz Counters, Smoke Free, Walk-In Closet(s)
Heating Forced Air
Cooling Central Air
Flooring Carpet, Vinyl
Fireplace N
Appliance Convection Oven, Cooktop, Double Oven, Dryer, Refrigerator, Washer
Laundry In Unit
Exterior
Exterior Feature Balcony, Dog Run, Elevator, Spa/Hot Tub
Parking Features Concrete, Electric Vehicle Charging Station(s), Guest
Utilities Available Cable Available, Electricity Connected, Natural Gas Connected
View Mountain(s)
Roof Type Composition
Total Parking Spaces 2
Garage No
Building
Foundation Concrete Perimeter
Sewer Public Sewer
Water Public
Level or Stories One
Structure Type Brick, Concrete
Schools
Elementary Schools South Street
Middle Schools Mesa
High Schools Douglas County
School District Douglas Re-1
Others
Senior Community No
Ownership Agent Owner
Acceptable Financing 1031 Exchange, Cash, Conventional, Jumbo, VA Loan
Listing Terms 1031 Exchange, Cash, Conventional, Jumbo, VA Loan
Special Listing Condition None
Pets Allowed Cats OK, Dogs OK, Number Limit
Read Less Info
Want to know what your home might be worth? Contact us for a FREE valuation!

Our team is ready to help you sell your home for the highest possible price ASAP

© 2025 METROLIST, INC., DBA RECOLORADO® – All Rights Reserved
6455 S. Yosemite St., Suite 500 Greenwood Village, CO 80111 USA
Bought with Group Loveland
Making real estate fun, simple and stress-free!






