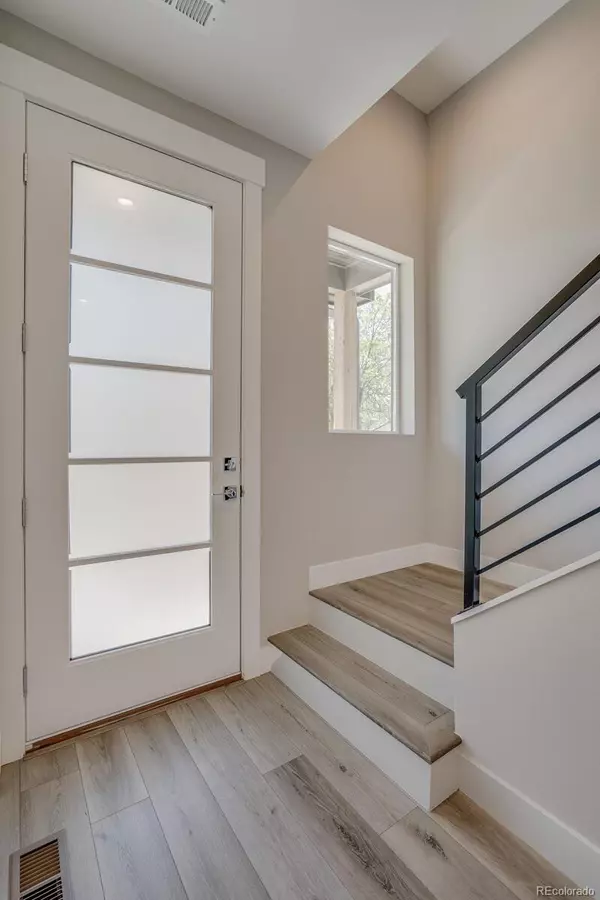$610,000
$615,000
0.8%For more information regarding the value of a property, please contact us for a free consultation.
3 Beds
4 Baths
1,740 SqFt
SOLD DATE : 08/18/2023
Key Details
Sold Price $610,000
Property Type Single Family Home
Sub Type Single Family Residence
Listing Status Sold
Purchase Type For Sale
Square Footage 1,740 sqft
Price per Sqft $350
Subdivision Wellington Parkway Residences
MLS Listing ID 5888297
Sold Date 08/18/23
Style Contemporary
Bedrooms 3
Full Baths 1
Half Baths 1
Three Quarter Bath 2
Condo Fees $85
HOA Fees $85/mo
HOA Y/N Yes
Abv Grd Liv Area 1,740
Originating Board recolorado
Year Built 2023
Annual Tax Amount $4,601
Tax Year 2022
Lot Size 2,178 Sqft
Acres 0.05
Property Description
Can close in less than 30 days! Amazing value & unbelievable opportunity! Single Detached Home that is BRAND NEW in the perfect central Arvada location! No Metro District, only new home in Arvada without one! Go 8 minutes South to the lively Tennyson Street Cultural District or 7 minutes West to quaint and blooming Olde Town Arvada. This neighborhood affords owners the enjoyment of a beautifully landscaped community without the hassle. This home boasts tasteful finishes and timeless design, with no shared walls! Entry level features a bedroom or private study, 3/4 bath, with 9' ceilings, and easy access to the naturally lit 2-car garage. Upstairs you'll find your main floor presented as Great Room perfect for entertaining. The generously sized Living Room with electric fireplace and convenient balcony to step out and enjoy the fresh Colorado air. The entire area opens up to dining and eat-in kitchen, allowing the chef or bartender extraordinaire to mingle while preparing the day's refreshments. Kitchen comes outfitted with stainless steel appliances including gas range, refrigerator, quartz counters, island with breakfast bar, soft close cabinetry, plus pantry. 10' ceilings on this level. Upstairs are two additional bedrooms - both with en-suite and walk-in closets! The primary bedroom provides glamourous 3/4 bath with dual vanities and frameless glass-enclosed shower. The secondary bedroom has a full bath with a full tile surround on the tub/shower. 9' ceilings on the bedroom level. Home is near Clear Creek Trail, within a 5 minute walk to the Sheridan Station G-Line (which has 8 stops total) will deliver you to Union Station in Downtown Denver (17 mins), or just a QUICK lift to Olde Town one stop to the West. The reasonably priced HOA covers the outdoor upkeep including mowing, snow removal (sidewalks and drive aisle), trash, and recycling. HOA allows an option to later add an approved fence for your pups! Want brand new NOW? This is your chance!
Location
State CO
County Jefferson
Rooms
Basement Crawl Space
Main Level Bedrooms 1
Interior
Interior Features Ceiling Fan(s), Eat-in Kitchen, Entrance Foyer, High Ceilings, High Speed Internet, Kitchen Island, Open Floorplan, Pantry, Primary Suite, Quartz Counters, Smoke Free, Walk-In Closet(s)
Heating Forced Air
Cooling Central Air
Flooring Tile, Vinyl
Fireplaces Number 1
Fireplaces Type Electric, Great Room
Fireplace Y
Appliance Dishwasher, Disposal, Microwave, Oven, Range, Refrigerator, Self Cleaning Oven, Tankless Water Heater
Laundry Laundry Closet
Exterior
Exterior Feature Balcony
Parking Features Concrete, Dry Walled, Lighted
Garage Spaces 2.0
Utilities Available Electricity Connected, Natural Gas Connected
View Mountain(s)
Roof Type Composition
Total Parking Spaces 2
Garage Yes
Building
Lot Description Landscaped, Level, Sprinklers In Front
Foundation Slab
Sewer Public Sewer
Water Public
Level or Stories Three Or More
Structure Type Frame, Wood Siding
Schools
Elementary Schools Swanson
Middle Schools North Arvada
High Schools Arvada
School District Jefferson County R-1
Others
Senior Community No
Ownership Builder
Acceptable Financing Cash, Conventional, FHA, VA Loan
Listing Terms Cash, Conventional, FHA, VA Loan
Special Listing Condition None
Pets Allowed Cats OK, Dogs OK
Read Less Info
Want to know what your home might be worth? Contact us for a FREE valuation!

Our team is ready to help you sell your home for the highest possible price ASAP

© 2025 METROLIST, INC., DBA RECOLORADO® – All Rights Reserved
6455 S. Yosemite St., Suite 500 Greenwood Village, CO 80111 USA
Bought with Compass - Denver
Making real estate fun, simple and stress-free!






