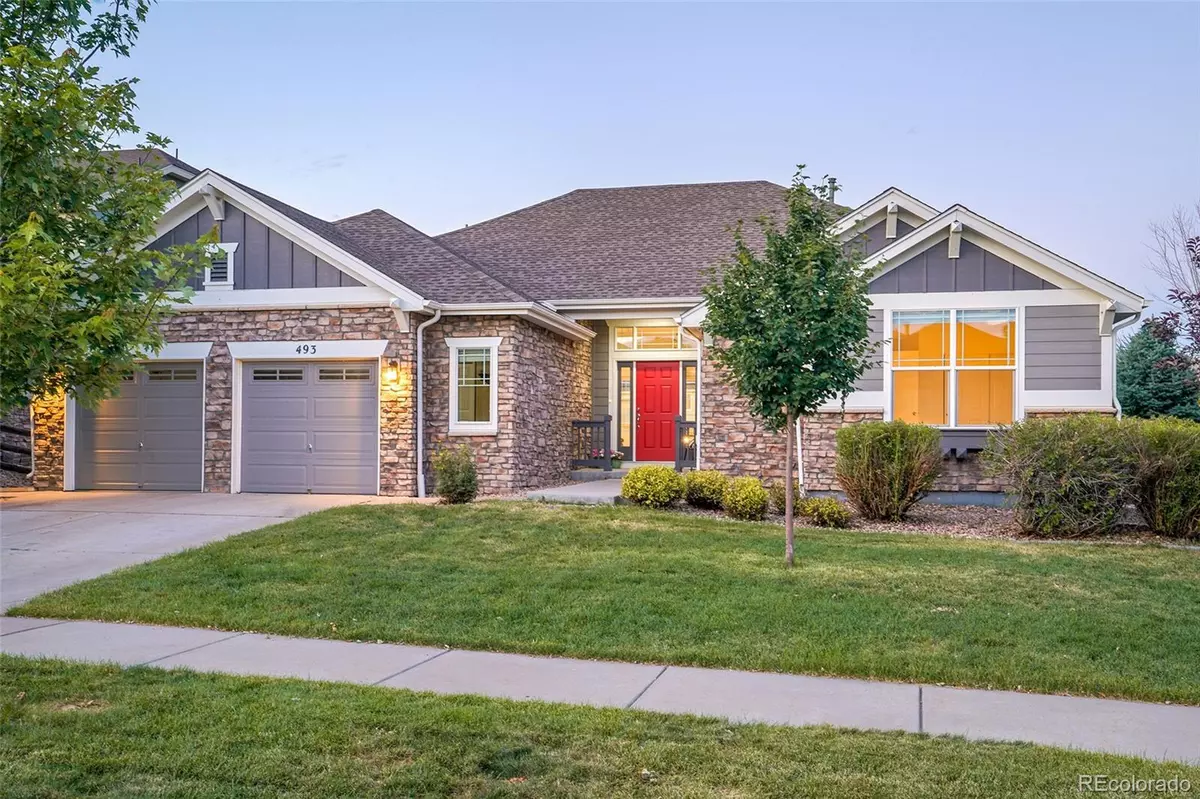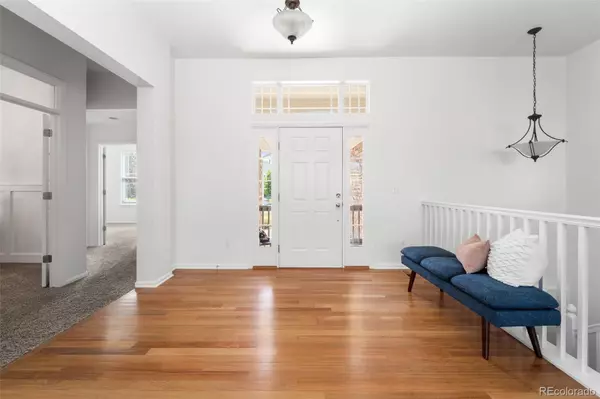$630,000
$650,000
3.1%For more information regarding the value of a property, please contact us for a free consultation.
4 Beds
3 Baths
3,406 SqFt
SOLD DATE : 08/25/2023
Key Details
Sold Price $630,000
Property Type Single Family Home
Sub Type Single Family Residence
Listing Status Sold
Purchase Type For Sale
Square Footage 3,406 sqft
Price per Sqft $184
Subdivision Cross Creek
MLS Listing ID 8573142
Sold Date 08/25/23
Style Traditional
Bedrooms 4
Full Baths 3
Condo Fees $54
HOA Fees $54/mo
HOA Y/N Yes
Abv Grd Liv Area 2,205
Originating Board recolorado
Year Built 2008
Annual Tax Amount $4,952
Tax Year 2022
Lot Size 7,840 Sqft
Acres 0.18
Property Description
Welcome to this incredibly spacious 4 bed/3 bath ranch home that backs to open space. As you enter this home natural light floods through the main level with high ceilings, new blinds, and fresh custom paint throughout. To the right of the home's foyer is a home office with custom wainscotting and glass doors, generous-sized bedroom and full bathroom with new vinyl planking flooring, and new tiled shower. Also, on the main level there is a formal dining area that could easily accommodate a second office space, craft area, or play area, and a main floor laundry room. The dual-sided fireplace is the perfect accent to this remodeled L-shaped kitchen. With new quartz countertops, stainless steel appliances, abundance of cabinets, and an island with seating. This kitchen is fully equipped! The primary suite is extremely spacious and is accompanied by a 5-piece bathroom with dual vanities and large walk in closet. The garden-level basement is the answer to anyone searching for multigenerational living with its own living area and kitchen with cabinets, granite countertops, sink, dishwasher, and two beverage-style fridges. A third bedroom, full bathroom and fourth non-conforming bedroom are also located in the basement. An additional 1004 sqft of unfinished space for storage, an additional bedroom, bathroom or game room is left to your imagination in the basement. Head outside and enjoy the Colorado sunsets and open space on the home's trek deck. This home is situated 15 mins from Denver's Airport and has direct access to I-70 which makes this the perfect spot to whisk anywhere. Come quick and see for yourself!
Location
State CO
County Arapahoe
Rooms
Basement Finished, Full
Main Level Bedrooms 2
Interior
Interior Features Breakfast Nook, Ceiling Fan(s), Eat-in Kitchen, Entrance Foyer, Five Piece Bath, Granite Counters, High Ceilings, High Speed Internet, In-Law Floor Plan, Kitchen Island, Open Floorplan, Pantry, Primary Suite, Quartz Counters, Smoke Free, Vaulted Ceiling(s), Walk-In Closet(s), Wet Bar
Heating Forced Air
Cooling Central Air
Flooring Carpet, Laminate, Wood
Fireplaces Number 1
Fireplaces Type Living Room
Fireplace Y
Appliance Bar Fridge, Cooktop, Dishwasher, Double Oven, Gas Water Heater, Microwave, Range, Refrigerator, Sump Pump
Exterior
Exterior Feature Lighting, Private Yard, Rain Gutters
Garage Spaces 2.0
Fence Full
Utilities Available Electricity Connected, Internet Access (Wired), Natural Gas Connected, Phone Available
Roof Type Composition
Total Parking Spaces 2
Garage Yes
Building
Lot Description Cul-De-Sac, Landscaped, Open Space, Sprinklers In Front, Sprinklers In Rear
Sewer Public Sewer
Water Public
Level or Stories One
Structure Type Stone, Wood Siding
Schools
Elementary Schools Vista Peak
Middle Schools Vista Peak
High Schools Vista Peak
School District Adams-Arapahoe 28J
Others
Senior Community No
Ownership Corporation/Trust
Acceptable Financing Cash, Conventional, FHA, Other, VA Loan
Listing Terms Cash, Conventional, FHA, Other, VA Loan
Special Listing Condition None
Read Less Info
Want to know what your home might be worth? Contact us for a FREE valuation!

Our team is ready to help you sell your home for the highest possible price ASAP

© 2025 METROLIST, INC., DBA RECOLORADO® – All Rights Reserved
6455 S. Yosemite St., Suite 500 Greenwood Village, CO 80111 USA
Bought with Brokers Guild Real Estate
Making real estate fun, simple and stress-free!






