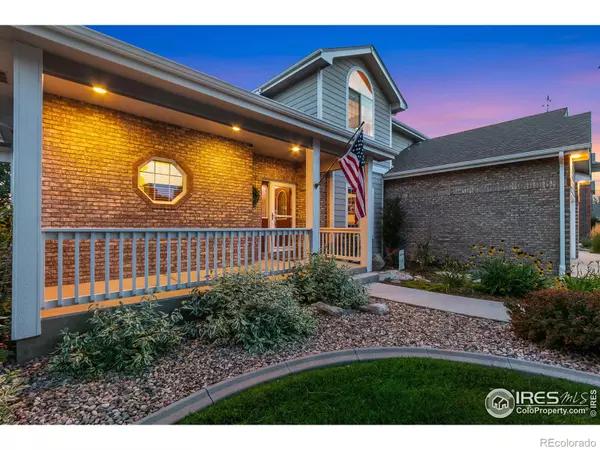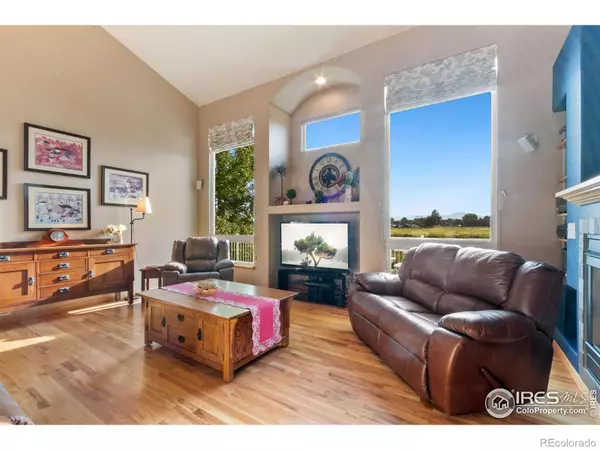$973,150
$975,000
0.2%For more information regarding the value of a property, please contact us for a free consultation.
5 Beds
4 Baths
3,491 SqFt
SOLD DATE : 08/28/2023
Key Details
Sold Price $973,150
Property Type Single Family Home
Sub Type Single Family Residence
Listing Status Sold
Purchase Type For Sale
Square Footage 3,491 sqft
Price per Sqft $278
Subdivision Seven Lakes
MLS Listing ID IR994137
Sold Date 08/28/23
Style Contemporary
Bedrooms 5
Full Baths 3
Half Baths 1
Condo Fees $225
HOA Fees $75/qua
HOA Y/N Yes
Originating Board recolorado
Year Built 2002
Annual Tax Amount $3,556
Tax Year 2022
Lot Size 10,454 Sqft
Acres 0.24
Property Description
Welcome to your new home in the Seven Lakes community. This wonderful home offers everything you want. Miles of private trails with direct access to the City of Loveland trail system, protected open space, non-motorized surface rights for paddle board, kayaking or just cooling off and views. The setting creates a tranquil escape from the hustle and bustle of life and yet close to all amenities. Inside, the floor plan creates a comfortable separation of spaces. Hardwood floors extend over the main level. The kitchen and nook offer direct access to the partially covered deck, perfect for watching stunning sunsets exploding with color. Or enjoy the space for a hot tub under the stars. Wildlife includes foxes, ducks, heron, pelicans, and eagles. The main floor primary bedroom is well appointed with westerly views as well and a full 5-piece bath double sinks, and a walk-in closet. A meticulously organized 3 car garage has room for your toys. A main floor flex room could be an office, a library, or a formal dining room. The main great room is flooded with light, vaulted ceilings, wood floors and a 3-sided fireplace for a warm and inviting ambiance throughout. Upstairs allows you a loft/sitting area and 2 additional bedrooms and full bathroom. The garden level basement is a retreat into itself. Complete with fireplace, recreation/TV area, 2 additional bedrooms, storage area, game area (complete with pool table) and full wet bar with refrigerator, microwave, and dishwasher. Don't miss this rare opportunity to own a home in Seven Lakes community with breathtaking views.
Location
State CO
County Larimer
Zoning P-62
Rooms
Basement Daylight, Full
Main Level Bedrooms 1
Interior
Interior Features Eat-in Kitchen, Five Piece Bath, Smart Thermostat, Vaulted Ceiling(s), Walk-In Closet(s), Wet Bar
Heating Forced Air
Cooling Ceiling Fan(s), Central Air
Flooring Tile, Wood
Fireplaces Type Basement, Family Room, Gas, Gas Log, Living Room
Equipment Satellite Dish
Fireplace N
Appliance Bar Fridge, Dishwasher, Disposal, Dryer, Freezer, Microwave, Oven, Refrigerator, Washer
Laundry In Unit
Exterior
Garage Spaces 3.0
Fence Fenced, Partial
Utilities Available Cable Available, Electricity Available, Internet Access (Wired), Natural Gas Available
Waterfront Description Pond
View Mountain(s), Water
Roof Type Composition
Total Parking Spaces 3
Garage Yes
Building
Lot Description Open Space, Sprinklers In Front
Story Two
Sewer Public Sewer
Water Public
Level or Stories Two
Structure Type Brick,Wood Frame
Schools
Elementary Schools Other
Middle Schools Other
High Schools Mountain View
School District Thompson R2-J
Others
Ownership Individual
Acceptable Financing Cash, Conventional, FHA, VA Loan
Listing Terms Cash, Conventional, FHA, VA Loan
Read Less Info
Want to know what your home might be worth? Contact us for a FREE valuation!

Our team is ready to help you sell your home for the highest possible price ASAP

© 2024 METROLIST, INC., DBA RECOLORADO® – All Rights Reserved
6455 S. Yosemite St., Suite 500 Greenwood Village, CO 80111 USA
Bought with RE/MAX of Boulder, Inc

Making real estate fun, simple and stress-free!






