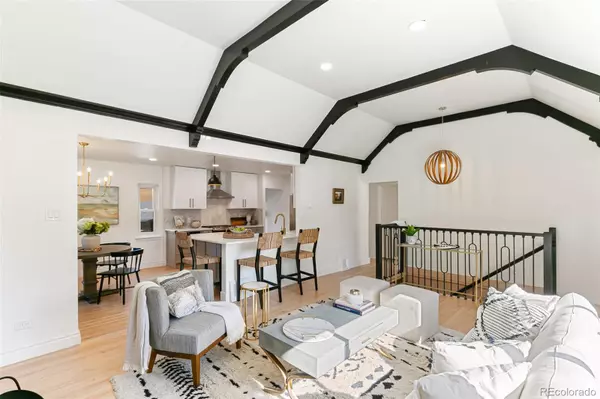$915,000
$880,000
4.0%For more information regarding the value of a property, please contact us for a free consultation.
4 Beds
2 Baths
2,061 SqFt
SOLD DATE : 08/28/2023
Key Details
Sold Price $915,000
Property Type Single Family Home
Sub Type Single Family Residence
Listing Status Sold
Purchase Type For Sale
Square Footage 2,061 sqft
Price per Sqft $443
Subdivision North Park Hill
MLS Listing ID 1793127
Sold Date 08/28/23
Style Tudor
Bedrooms 4
Full Baths 1
Three Quarter Bath 1
HOA Y/N No
Abv Grd Liv Area 1,136
Originating Board recolorado
Year Built 1933
Annual Tax Amount $1,474
Tax Year 2022
Lot Size 6,098 Sqft
Acres 0.14
Property Description
Fabulous Park Hill Tudor with soaring Living Room Ceilings and stunning Living/Kitchen/Dining space, perfect for entertaining! This classic gem has been beautifully updated with Custom High End Design features throughout. Kitchen features All New Quartz Counters, New Cabinets, All New Lighting, Stainless Appliances, All New Brass Plumbing Fixtures, and Eat-In Peninsula. Dining Room is full of light and features Custom Wallcoverings and All New Lighting. The Living Room ceilings will take your breath away and the airy space is accented by a gorgeous decorative Fireplace and All New Lighting. You'll also find a convenient Entryway Closet and a charming Vintage Mirror from the early days of this magnificent home! The Main Floor is completed by a Primary Bedroom with plenty of room for a king bed, as well as a Second Bedroom and Primary Full Bathroom with Designer Subway Tile, New Brass Fixtures, New Vanity, and All New Lighting. Glimmering Original Hardwoods throughout the entire Main Floor. Follow the Open Stairwell down to the generous Family Room, also accented by a decorative Fireplace. Basement features two more Bedrooms, both with Egress, and a fantastic 3/4 Bath with Custom Decorative Tile, New Vanity, New Lighting, and New Fixtures. New Laminate Flooring in Basement as well. Laundry Room has the sweetest Vintage Sink, original to the house, with Washer and Dryer. Oversized Corner Lot with New Sprinkler System, Back Patio is perfect for barbecues, and don't miss the oversized 2 Car Detached Garage (New Garage Doors) with attached Workshop/Tool Shed. Central Air, Smart Thermostat. Walking distance to City Park, Denver Museum of Nature and Science, Park Hill Commons (with fantastic shops, restaurants, breweries and a public park), as well as Spinelli's Market, Cherry Tomato, and Honey Hill Coffee Shop. East High School district.
Location
State CO
County Denver
Zoning U-SU-C
Rooms
Basement Full
Main Level Bedrooms 2
Interior
Interior Features High Ceilings, Quartz Counters, Utility Sink
Heating Forced Air, Natural Gas
Cooling Central Air
Flooring Laminate, Wood
Fireplaces Number 2
Fireplace Y
Appliance Dishwasher, Disposal, Dryer, Gas Water Heater, Microwave, Oven, Range, Range Hood, Refrigerator, Washer
Laundry In Unit
Exterior
Exterior Feature Private Yard
Garage Spaces 2.0
Fence Full
Utilities Available Electricity Connected, Internet Access (Wired), Natural Gas Connected, Phone Connected
Roof Type Composition
Total Parking Spaces 2
Garage No
Building
Lot Description Corner Lot, Level
Sewer Public Sewer
Water Public
Level or Stories One
Structure Type Brick
Schools
Elementary Schools Stedman
Middle Schools Denver Discovery
High Schools East
School District Denver 1
Others
Senior Community No
Ownership Individual
Acceptable Financing Cash, Conventional, FHA, VA Loan
Listing Terms Cash, Conventional, FHA, VA Loan
Special Listing Condition None
Read Less Info
Want to know what your home might be worth? Contact us for a FREE valuation!

Our team is ready to help you sell your home for the highest possible price ASAP

© 2024 METROLIST, INC., DBA RECOLORADO® – All Rights Reserved
6455 S. Yosemite St., Suite 500 Greenwood Village, CO 80111 USA
Bought with Coldwell Banker Global Luxury Denver

Making real estate fun, simple and stress-free!






