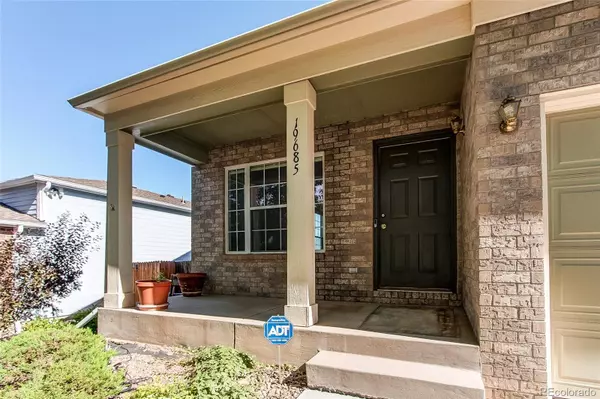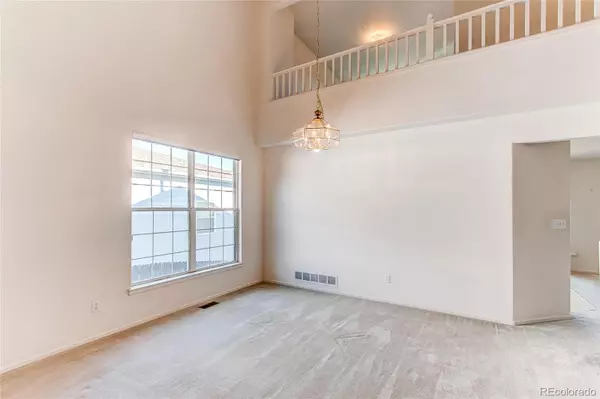$540,000
$520,000
3.8%For more information regarding the value of a property, please contact us for a free consultation.
3 Beds
3 Baths
1,984 SqFt
SOLD DATE : 08/30/2023
Key Details
Sold Price $540,000
Property Type Single Family Home
Sub Type Single Family Residence
Listing Status Sold
Purchase Type For Sale
Square Footage 1,984 sqft
Price per Sqft $272
Subdivision Ridgeview Glen
MLS Listing ID 3063582
Sold Date 08/30/23
Style Contemporary
Bedrooms 3
Full Baths 2
Half Baths 1
Condo Fees $51
HOA Fees $51/mo
HOA Y/N Yes
Abv Grd Liv Area 1,984
Originating Board recolorado
Year Built 1995
Annual Tax Amount $1,427
Tax Year 2022
Lot Size 6,098 Sqft
Acres 0.14
Property Sub-Type Single Family Residence
Property Description
Welcome to this exceptional Ridgeview Glen property! As you step into this well-maintained single owner home, you'll immediately notice the inviting covered patio. Set within an area where homes seldom appear on the market, this gem presents a unique opportunity to secure a prized residence. Upon entering, you'll see the spacious, open floorplan with vaulted ceilings. The first floor includes a living room, a spacious dining area, a great sized kitchen with a large pantry, and an expansive family room featuring a warm fireplace. A half bath and a generous laundry room that could easily be converted to incorporate a practical mudroom round out the 1st floor. Heading upstairs, you'll be greeted by a large loft that can serve as a versatile office space! Accompanying the loft are two secondary bedrooms, along with a large full bathroom. The primary suite boasts a spacious bedroom adorned with a walk-in closet & ensuite 5-piece bathroom! The basement awaits your creative touch, as it remains unfinished and ready to become the canvas of your dreams. The oversized 2 car garage can fit both your cars and your outdoor equipment! This property also features a sizable yard adorned with mature landscaping. Nestled within the highly acclaimed Cherry Creek School District, you can rest assured that educational excellence is nearby. Furthermore, you'll appreciate the home's prime location, which grants easy access to various shopping and dining venues. The proximity to both DIA and the DTC ensures a quick commute. With so much to offer, this is an opportunity you don't want to miss. Come and make this Ridgeview Glen treasure your forever home today!
Location
State CO
County Arapahoe
Rooms
Basement Unfinished, Walk-Out Access
Interior
Interior Features Breakfast Nook, High Ceilings, Laminate Counters, Open Floorplan, Pantry, Primary Suite, Smoke Free, Vaulted Ceiling(s), Walk-In Closet(s)
Heating Forced Air
Cooling Central Air
Flooring Carpet, Linoleum
Fireplaces Number 1
Fireplaces Type Family Room, Gas Log
Fireplace Y
Appliance Dishwasher, Dryer, Microwave, Range, Refrigerator, Self Cleaning Oven, Washer
Exterior
Garage Spaces 2.0
Fence Full
Roof Type Composition
Total Parking Spaces 2
Garage Yes
Building
Lot Description Level, Sprinklers In Front, Sprinklers In Rear
Foundation Slab
Sewer Public Sewer
Water Public
Level or Stories Two
Structure Type Brick, Wood Siding
Schools
Elementary Schools Sunrise
Middle Schools Horizon
High Schools Eaglecrest
School District Cherry Creek 5
Others
Senior Community No
Ownership Corporation/Trust
Acceptable Financing Cash, Conventional, FHA, VA Loan
Listing Terms Cash, Conventional, FHA, VA Loan
Special Listing Condition None
Read Less Info
Want to know what your home might be worth? Contact us for a FREE valuation!

Our team is ready to help you sell your home for the highest possible price ASAP

© 2025 METROLIST, INC., DBA RECOLORADO® – All Rights Reserved
6455 S. Yosemite St., Suite 500 Greenwood Village, CO 80111 USA
Bought with HomeSmart Realty
Making real estate fun, simple and stress-free!






