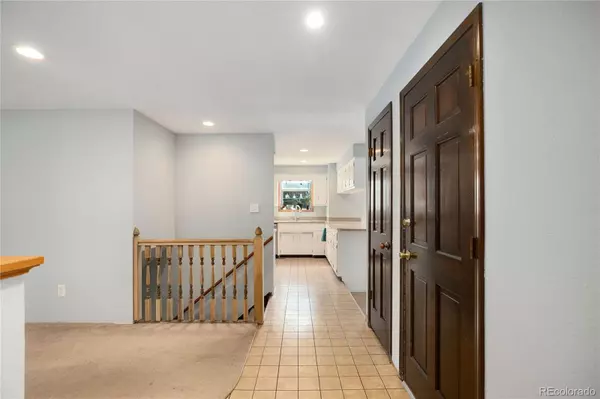$650,000
$685,000
5.1%For more information regarding the value of a property, please contact us for a free consultation.
4 Beds
2 Baths
2,862 SqFt
SOLD DATE : 08/31/2023
Key Details
Sold Price $650,000
Property Type Single Family Home
Sub Type Single Family Residence
Listing Status Sold
Purchase Type For Sale
Square Footage 2,862 sqft
Price per Sqft $227
Subdivision Bridle Dale
MLS Listing ID 6557147
Sold Date 08/31/23
Bedrooms 4
Full Baths 1
Three Quarter Bath 1
HOA Y/N No
Originating Board recolorado
Year Built 1971
Annual Tax Amount $2,733
Tax Year 2022
Lot Size 0.500 Acres
Acres 0.5
Property Description
Do not miss the rare opportunity to live in the highly coveted Bridle Dale Community. This is only the fifth home available in this neighborhood in five years- homes do not sell here often, and you’ll see why no one ever wants to leave when you come look for yourself. The location can’t be topped! Perfectly situated in unincorporated Jefferson County, only blocks from the APEX Simms Street Rec Center, Michael Northey Park, Standley Lake, Two Ponds Wildlife Refuge, and minutes from shopping, dining, and highly desirable schools, this area has the ideal balance of country meets city. HORSE LOVERS- around the corner is the Bridle Dale Undevelpment area where horses can be boarded and looked after daily with 36 acres of pasture and easy access to the Standley Lake equestrian trails. This exceptional two-owner ranch features many updates including newer windows on the main level, fully updated bathrooms, a newer roof, a newer furnace, stainless steel appliances, a luxury Zuri deck, an expanded patio, and a beautiful 8-foot garage door. Main floor details not to miss- the sunken family room, a primary suite, a walk-in pantry, dual living spaces, double sliding glass doors off the formal dining room, and a cozy wood-burning stove. The basement offers tons of potential with a spacious family room, a bonus room, an oversized bedroom, and a wine cellar. The half-acre lot is the real showstopper. The raised deck and sprawling stamped concrete patio overlook the beautifully landscaped yard, complete with raised garden beds and a ready-to-use volleyball area. You won’t be the only one thinking about all the ways to make this one your dream home- come take a look today!
Location
State CO
County Jefferson
Zoning R-1
Rooms
Basement Finished
Main Level Bedrooms 3
Interior
Interior Features Built-in Features, Granite Counters, Pantry
Heating Forced Air
Cooling Evaporative Cooling
Flooring Carpet, Tile, Vinyl
Fireplaces Number 1
Fireplaces Type Family Room, Wood Burning Stove
Fireplace Y
Appliance Dishwasher, Dryer, Gas Water Heater, Microwave, Range, Washer
Exterior
Exterior Feature Garden, Private Yard, Rain Gutters
Garage Circular Driveway
Garage Spaces 2.0
Fence Partial
Utilities Available Cable Available, Electricity Connected, Natural Gas Connected, Phone Connected
Roof Type Composition
Parking Type Circular Driveway
Total Parking Spaces 2
Garage Yes
Building
Lot Description Irrigated, Landscaped, Many Trees, Sprinklers In Front, Sprinklers In Rear
Story One
Foundation Structural
Sewer Septic Tank
Water Public
Level or Stories One
Structure Type Brick
Schools
Elementary Schools Sierra
Middle Schools Oberon
High Schools Ralston Valley
School District Jefferson County R-1
Others
Senior Community No
Ownership Individual
Acceptable Financing Cash, Conventional, FHA, VA Loan
Listing Terms Cash, Conventional, FHA, VA Loan
Special Listing Condition None
Read Less Info
Want to know what your home might be worth? Contact us for a FREE valuation!

Our team is ready to help you sell your home for the highest possible price ASAP

© 2024 METROLIST, INC., DBA RECOLORADO® – All Rights Reserved
6455 S. Yosemite St., Suite 500 Greenwood Village, CO 80111 USA
Bought with Sharper Colorado Homes LLC

Making real estate fun, simple and stress-free!






