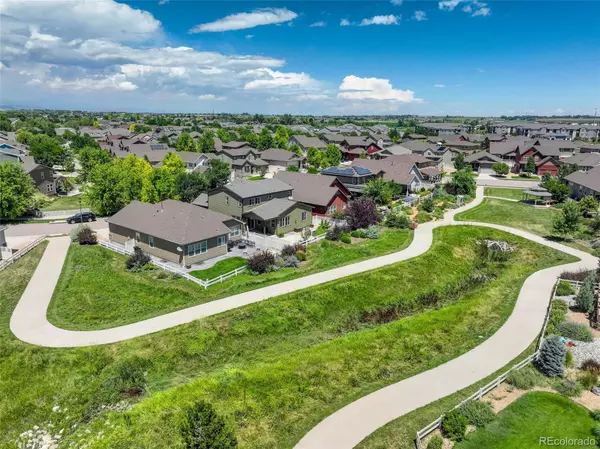$748,500
$749,000
0.1%For more information regarding the value of a property, please contact us for a free consultation.
4 Beds
3 Baths
2,430 SqFt
SOLD DATE : 08/31/2023
Key Details
Sold Price $748,500
Property Type Single Family Home
Sub Type Single Family Residence
Listing Status Sold
Purchase Type For Sale
Square Footage 2,430 sqft
Price per Sqft $308
Subdivision Shadow Grass
MLS Listing ID 6015123
Sold Date 08/31/23
Bedrooms 4
Full Baths 1
Three Quarter Bath 2
Condo Fees $55
HOA Fees $55/mo
HOA Y/N Yes
Originating Board recolorado
Year Built 2013
Annual Tax Amount $3,880
Tax Year 2022
Lot Size 4,791 Sqft
Acres 0.11
Property Description
Nestled in the highly coveted community of Shadow Grass, this expertly crafted home effortlessly blends thoughtful and contemporary design at every turn. The main living space is highlighted by cathedral ceilings, abundant natural light, a cozy gas fireplace, and modern plank flooring. Designed for entertaining, the gourmet kitchen is accentuated by stainless steel appliances, granite counters, glass-front cabinetry and an oversized island. Enjoy the generously sized front office with glass French doors. A bright and cheerful guest bedroom and bathroom round out the main level. Upstairs, the owner’s suite is a lavish retreat featuring a tray ceiling, a spa like bathroom, and walk-in closet. Two additional bedrooms, a full bathroom, and a bonus loft area complete the second floor. This home has numerous upgrades including fresh interior and exterior paint and new carpet. The unfinished basement offers additional flexibility and is the perfect blank canvas for your customization. A three car tandem garage is perfect for any toy or auto enthusiast. Backing to open space lush with natural landscapes and pollinator gardens, you’ll relish the Colorado seasons from this rare and exceptional setting. Hop on the bike path with connections to local schools, or take a day to unwind at Union reservoir. With popular entertainment venues and restaurants just moments away, this home will suit every need.
Location
State CO
County Boulder
Rooms
Basement Unfinished
Main Level Bedrooms 1
Interior
Interior Features Ceiling Fan(s), Granite Counters, High Ceilings, High Speed Internet, Kitchen Island, Open Floorplan, Pantry, Primary Suite, Vaulted Ceiling(s)
Heating Forced Air
Cooling Central Air
Flooring Carpet, Tile, Vinyl
Fireplaces Number 1
Fireplaces Type Gas, Living Room
Fireplace Y
Appliance Cooktop, Dishwasher, Disposal, Double Oven, Dryer, Microwave, Refrigerator, Washer
Exterior
Exterior Feature Private Yard
Garage Concrete, Tandem
Garage Spaces 3.0
Fence Full
Utilities Available Electricity Connected, Natural Gas Connected
View Mountain(s)
Roof Type Composition
Parking Type Concrete, Tandem
Total Parking Spaces 3
Garage Yes
Building
Lot Description Greenbelt, Landscaped, Open Space, Sprinklers In Front
Story Two
Sewer Community Sewer
Water Public
Level or Stories Two
Structure Type Frame
Schools
Elementary Schools Fall River
Middle Schools Trail Ridge
High Schools Skyline
School District St. Vrain Valley Re-1J
Others
Senior Community No
Ownership Individual
Acceptable Financing Cash, Conventional, FHA, VA Loan
Listing Terms Cash, Conventional, FHA, VA Loan
Special Listing Condition None
Pets Description Cats OK, Dogs OK
Read Less Info
Want to know what your home might be worth? Contact us for a FREE valuation!

Our team is ready to help you sell your home for the highest possible price ASAP

© 2024 METROLIST, INC., DBA RECOLORADO® – All Rights Reserved
6455 S. Yosemite St., Suite 500 Greenwood Village, CO 80111 USA
Bought with Your Castle Real Estate LLC

Making real estate fun, simple and stress-free!






