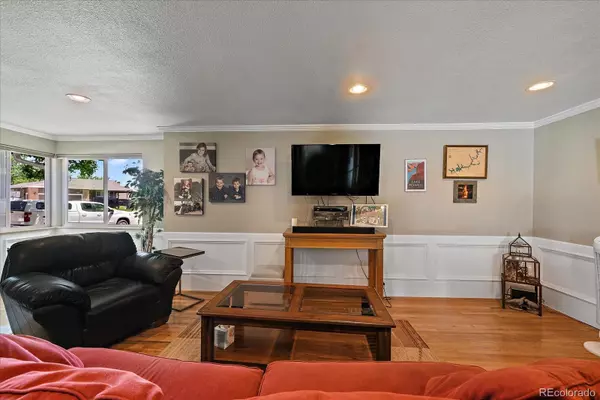$685,000
$689,000
0.6%For more information regarding the value of a property, please contact us for a free consultation.
4 Beds
3 Baths
2,555 SqFt
SOLD DATE : 09/06/2023
Key Details
Sold Price $685,000
Property Type Single Family Home
Sub Type Single Family Residence
Listing Status Sold
Purchase Type For Sale
Square Footage 2,555 sqft
Price per Sqft $268
Subdivision Foxfield
MLS Listing ID 7828449
Sold Date 09/06/23
Style Contemporary
Bedrooms 4
Full Baths 2
Three Quarter Bath 1
HOA Y/N No
Abv Grd Liv Area 2,555
Originating Board recolorado
Year Built 1953
Annual Tax Amount $3,036
Tax Year 2022
Lot Size 9,147 Sqft
Acres 0.21
Property Description
Welcome to this beautifully remodeled home in a quiet cul-de-sac and backing to open space! This home has a newer concrete driveway, an oversize 2 car garage, a 10 x 12 garden shed with redwood deck, RV parking plus an additional covered parking space for your boat or? Large shade trees and 19 solar panels will ensure low energy costs for you and your family too. This home has a brand new furnace, air conditioning system, and hot water heater. The home has new maple wood doors and the large family room features a stone tiled gas fireplace, custom built maple book shelves, and hardwood floors. The large dining area has a beautiful wood beamed ceiling. The kitchen has maple cabinets and granite counter tops. The upstairs can be a homeowners dream primary suite with two large rooms plus an office/sunroom and a cooling unit. The primary bath has a walk-in shower and granite vessel sinks. The main floor has two bedrooms and two full baths. The yard is beautiful and quiet and backs to open space for the ultimate in privacy. The roof has Armorshield 50 year high impact shingles. This home is near Olde Town Arvada for your entertainment needs. Come and see it and make it yours!
Location
State CO
County Jefferson
Zoning SFR
Rooms
Basement Crawl Space
Main Level Bedrooms 2
Interior
Interior Features Breakfast Nook, Eat-in Kitchen, Granite Counters, Quartz Counters, Smoke Free, Vaulted Ceiling(s)
Heating Electric, Forced Air, Natural Gas
Cooling Air Conditioning-Room, Central Air
Flooring Carpet, Tile, Wood
Fireplaces Number 1
Fireplaces Type Family Room, Gas Log
Fireplace Y
Appliance Dishwasher, Disposal, Dryer, Gas Water Heater, Microwave, Refrigerator, Self Cleaning Oven, Washer
Laundry In Unit
Exterior
Exterior Feature Private Yard, Rain Gutters
Parking Features Concrete
Garage Spaces 2.0
Fence Full
Utilities Available Cable Available, Electricity Connected, Natural Gas Connected
Roof Type Composition
Total Parking Spaces 3
Garage Yes
Building
Lot Description Cul-De-Sac, Greenbelt, Irrigated, Landscaped, Near Public Transit, Sprinklers In Front, Sprinklers In Rear
Foundation Slab
Sewer Public Sewer
Water Public
Level or Stories Two
Structure Type Brick, Frame, Wood Siding
Schools
Elementary Schools Secrest
Middle Schools North Arvada
High Schools Arvada
School District Jefferson County R-1
Others
Senior Community No
Ownership Individual
Acceptable Financing 1031 Exchange, Cash, Conventional, FHA, VA Loan
Listing Terms 1031 Exchange, Cash, Conventional, FHA, VA Loan
Special Listing Condition None
Pets Allowed Cats OK, Dogs OK
Read Less Info
Want to know what your home might be worth? Contact us for a FREE valuation!

Our team is ready to help you sell your home for the highest possible price ASAP

© 2024 METROLIST, INC., DBA RECOLORADO® – All Rights Reserved
6455 S. Yosemite St., Suite 500 Greenwood Village, CO 80111 USA
Bought with WK Real Estate

Making real estate fun, simple and stress-free!






