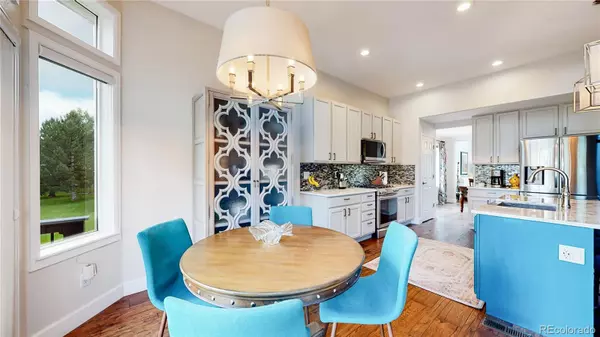$775,000
$755,000
2.6%For more information regarding the value of a property, please contact us for a free consultation.
5 Beds
4 Baths
3,515 SqFt
SOLD DATE : 09/06/2023
Key Details
Sold Price $775,000
Property Type Single Family Home
Sub Type Single Family Residence
Listing Status Sold
Purchase Type For Sale
Square Footage 3,515 sqft
Price per Sqft $220
Subdivision The Haven At York Street Filing 3
MLS Listing ID 6921323
Sold Date 09/06/23
Bedrooms 5
Full Baths 2
Half Baths 1
Three Quarter Bath 1
Condo Fees $74
HOA Fees $74/mo
HOA Y/N Yes
Abv Grd Liv Area 2,379
Originating Board recolorado
Year Built 2004
Annual Tax Amount $3,699
Tax Year 2022
Lot Size 9,147 Sqft
Acres 0.21
Property Description
Wrap yourself in luxury and modern elegance in this main floor living two story featuring a host of amenities. Step inside and be greeted by vaulted ceilings and the timeless allure of handscraped, hardwood flooring that flows throughout the main floor. The kitchen is a culinary haven, enhanced with exquisite quartz countertops and a captivating new tile backsplash. Modern stainless-steel appliances add both style and functionality, making meal preparation a breeze. Relax and unwind in the cozy family room, where a new tile surround and a contemporary gas fireplace create the perfect focal point. The main floor primary suite is an oasis with custom California closets and a luxurious bath with new cabinetry, quartz countertops, and a beautifully enlarged shower, providing a spa-like experience. Tech enthusiasts will delight in the Bose surround sound system in the family room. Upgraded light fixtures throughout the main floor exude sophistication, while the crown molding in the dining room and main bedroom adds an elegant touch of grandeur. The second floor offers 3 additional bedrooms and a full bath. Venture downstairs to discover a new finished basement that redefines the concept of comfort and versatility. LVT flooring sets the stage for a space that is both trendy and practical. The wet bar, complete with quartz countertops, is perfect for entertaining guests, while built-in bookshelves and cabinets provide ample storage and an appealing aesthetic. An additional bedroom with a new en-suite bath, adorned with sleek tile and quartz countertops, ensures a private and comfortable space for guests. This home is not only beautiful but also equipped with several essential upgrades, including a new 2-stage HVAC system installed in 2019, a new roof in 2021, and a new 50-gallon hot water heater in 2022. Located on a cul-de-sac and backing to lush green space, enjoy the outdoors on the deck and patio of this professionally landscaped yard offering privacy.
Location
State CO
County Adams
Zoning Residential
Rooms
Basement Finished
Main Level Bedrooms 1
Interior
Interior Features Ceiling Fan(s), Eat-in Kitchen, Entrance Foyer, Five Piece Bath, Granite Counters, High Ceilings, Kitchen Island, Open Floorplan, Pantry, Primary Suite, Quartz Counters, Vaulted Ceiling(s), Walk-In Closet(s), Wet Bar
Heating Forced Air
Cooling Central Air
Flooring Carpet, Tile, Vinyl, Wood
Fireplaces Number 1
Fireplaces Type Family Room
Fireplace Y
Appliance Dishwasher, Dryer, Microwave, Oven, Range, Refrigerator, Washer
Exterior
Garage Spaces 3.0
Utilities Available Cable Available, Electricity Available, Electricity Connected
Roof Type Composition
Total Parking Spaces 3
Garage Yes
Building
Lot Description Cul-De-Sac, Open Space
Sewer Public Sewer
Water Public
Level or Stories Two
Structure Type Frame
Schools
Elementary Schools Silver Creek
Middle Schools Rocky Top
High Schools Mountain Range
School District Adams 12 5 Star Schl
Others
Senior Community No
Ownership Individual
Acceptable Financing Cash, Conventional, FHA, VA Loan
Listing Terms Cash, Conventional, FHA, VA Loan
Special Listing Condition None
Read Less Info
Want to know what your home might be worth? Contact us for a FREE valuation!

Our team is ready to help you sell your home for the highest possible price ASAP

© 2025 METROLIST, INC., DBA RECOLORADO® – All Rights Reserved
6455 S. Yosemite St., Suite 500 Greenwood Village, CO 80111 USA
Bought with West and Main Homes Inc
Making real estate fun, simple and stress-free!






