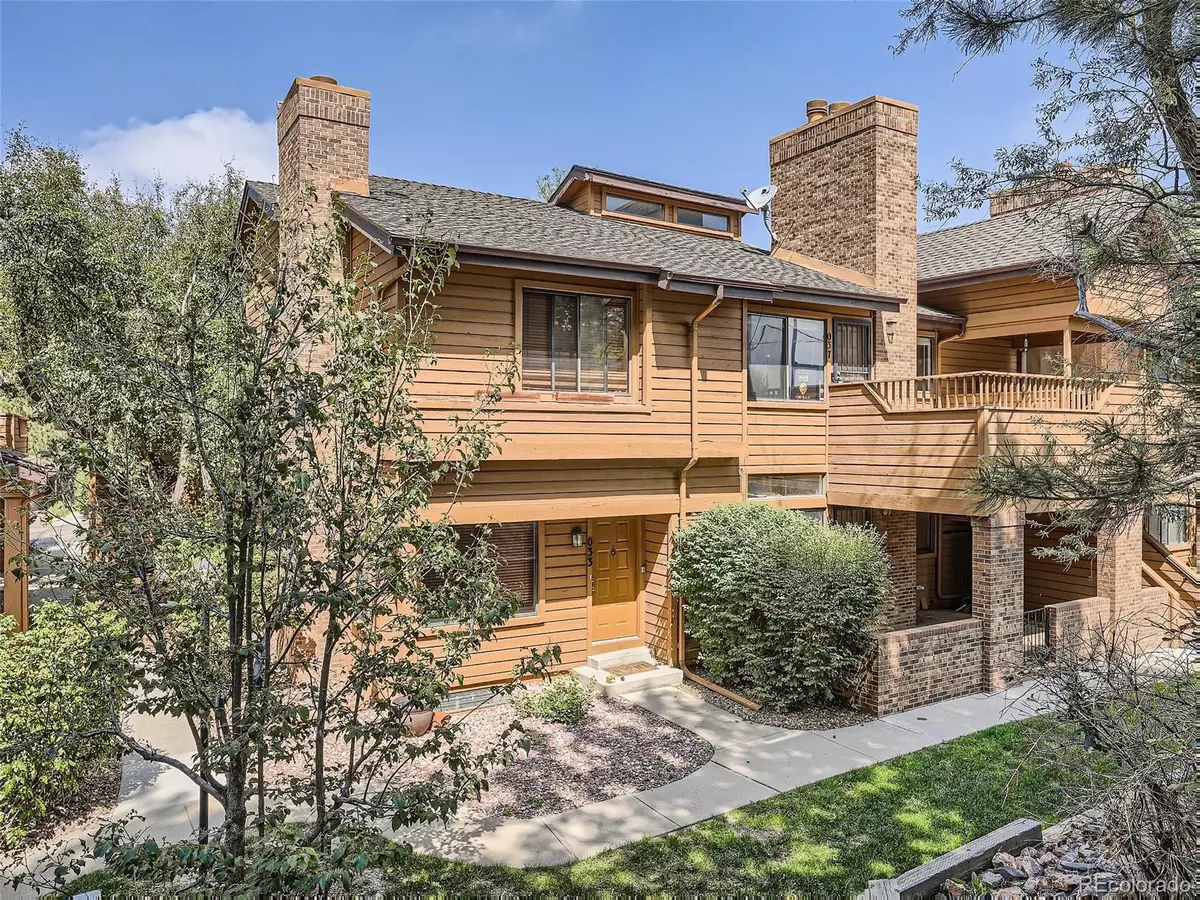$369,900
$369,900
For more information regarding the value of a property, please contact us for a free consultation.
2 Beds
2 Baths
1,124 SqFt
SOLD DATE : 09/06/2023
Key Details
Sold Price $369,900
Property Type Condo
Sub Type Condominium
Listing Status Sold
Purchase Type For Sale
Square Footage 1,124 sqft
Price per Sqft $329
Subdivision Wind Stream Condos 2Nd Flg
MLS Listing ID 5989493
Sold Date 09/06/23
Bedrooms 2
Full Baths 2
Condo Fees $375
HOA Fees $375/mo
HOA Y/N Yes
Abv Grd Liv Area 1,124
Originating Board recolorado
Year Built 1984
Annual Tax Amount $1,732
Tax Year 2022
Lot Size 871 Sqft
Acres 0.02
Property Description
You've hit the jackpot with this rare and amazingly valued 2-bedroom, 2-bath condo in a fantastic Denver location! A reimagined interior clad in neutral tones and rich wide-plank flooring offers rustic charm and modern functionality. Vaulted ceilings soar over the open-concept entertainment areas, anchored by the living area's striking brick fireplace. Delight the avid cook with the updated dine-in kitchen's stainless steel appliances, handsome cabinetry, honeycomb tile backsplash, and sleek granite countertops that extend to the breakfast bar.
Retire to the comfortable private bedrooms, graced with ample closet space. A gorgeous 5-piece ensuite with a spa-like soaking tub adjoins the primary suite, while a shared bath with a shower/tub combo is available for guests. Enjoy the fresh air out on the sun-kissed deck overlooking the beautiful neighborhood, the perfect spot to relax with a cool beverage. As a bonus, there's an in-unit washer/dryer and an attached 1-car garage. Plus, you get access to the community pool and hot tub. Come take a tour before the opportunity passes you by!
Location
State CO
County Arapahoe
Rooms
Main Level Bedrooms 2
Interior
Interior Features Eat-in Kitchen, Five Piece Bath, High Ceilings, Open Floorplan, Vaulted Ceiling(s)
Heating Forced Air
Cooling Central Air
Flooring Vinyl
Fireplaces Number 1
Fireplaces Type Circulating, Family Room
Fireplace Y
Appliance Dishwasher, Disposal, Dryer, Microwave, Oven, Refrigerator, Washer
Laundry In Unit
Exterior
Exterior Feature Balcony
Parking Features Asphalt, Concrete
Garage Spaces 1.0
Pool Outdoor Pool
Utilities Available Cable Available, Electricity Connected, Internet Access (Wired)
Roof Type Composition
Total Parking Spaces 1
Garage Yes
Building
Sewer Public Sewer
Water Public
Level or Stories One
Structure Type Frame
Schools
Elementary Schools Eastridge
Middle Schools Prairie
High Schools Overland
School District Cherry Creek 5
Others
Senior Community No
Ownership Individual
Acceptable Financing Cash, Conventional, FHA
Listing Terms Cash, Conventional, FHA
Special Listing Condition None
Pets Allowed Cats OK, Dogs OK
Read Less Info
Want to know what your home might be worth? Contact us for a FREE valuation!

Our team is ready to help you sell your home for the highest possible price ASAP

© 2025 METROLIST, INC., DBA RECOLORADO® – All Rights Reserved
6455 S. Yosemite St., Suite 500 Greenwood Village, CO 80111 USA
Bought with Porchlight Real Estate Group
Making real estate fun, simple and stress-free!






