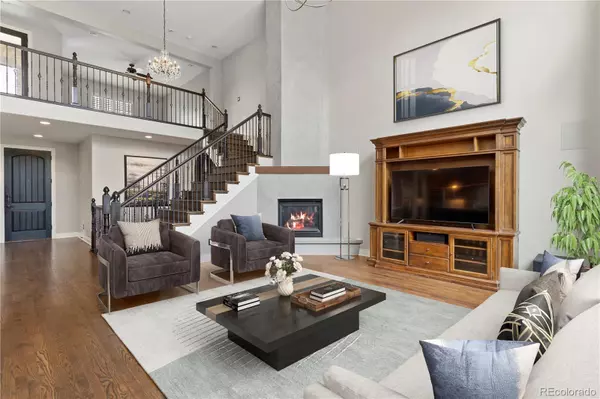$1,450,000
$1,450,000
For more information regarding the value of a property, please contact us for a free consultation.
5 Beds
5 Baths
5,210 SqFt
SOLD DATE : 09/15/2023
Key Details
Sold Price $1,450,000
Property Type Single Family Home
Sub Type Single Family Residence
Listing Status Sold
Purchase Type For Sale
Square Footage 5,210 sqft
Price per Sqft $278
Subdivision Ventana | Amber Ridge | Daniels Gate
MLS Listing ID 2325470
Sold Date 09/15/23
Style Mountain Contemporary
Bedrooms 5
Full Baths 2
Half Baths 1
Three Quarter Bath 2
Condo Fees $125
HOA Fees $125/mo
HOA Y/N Yes
Originating Board recolorado
Year Built 2005
Annual Tax Amount $7,006
Tax Year 2021
Lot Size 0.340 Acres
Acres 0.34
Property Description
$50K Worth of New Upgrades! Discover the allure of the coveted gated community of Ventana\Amber Ridge, nestled in picturesque Castle Pines, Colorado. Step into luxury with this custom Santa Barbara finish gracing the Great Room fireplace, creating an inviting ambiance that seamlessly flows into the expansive kitchen. Luxuriate amidst stunning granite countertops, top-of-the-line WOLF appliances, a touchless farmhouse sink, and floor-to-ceiling windows that flood the space with natural light. French Doors beckon you to a captivating walk-out patio, a haven for entertainers, complete with a built-in gas firepit, grill & hot tub. The yard is cocooned by nature's beauty – towering Ponderosa Pines ensure tranquility and privacy. Neutral tones and Modern Farmhouse lighting dance upon the rich hardwood flooring, guiding you to the tastefully updated Main Floor Primary Suite. Here, a newly tiled fireplace and updated bathroom flooring elevate your daily retreat. Ascend the staircase to discover an airy Loft, which opens up to a Juliet Balcony, or the possibility of an optional guest bedroom with simple conversion. 2 additional bedrooms await, each boasting updated en-suite bathrooms. The Finished Basement stands ready as a welcoming Guest Retreat, complete with a Bedroom & Bath. The Family Room exudes warmth with its linear fireplace and built-in bookshelves, while a Wet Bar awaits your indulgence. An additional Bonus Room offers versatility – craft a second office, an exercise haven, or convert it into an extra bedroom as needed. In close proximity, you'll find the community pool, clubhouse, parks, and an array of trails for hiking and biking enthusiasts. Award-winning Public, Charter & Private Schools abound. Easy highway access, the Denver Tech Center is a mere 20 minutes away, Downtown Denver beckons in 35 minutes, and Denver International Airport awaits just 45 minutes from your doorstep. Embrace a lifestyle of luxury, convenience, and natural splendor in Castle Pines.
Location
State CO
County Douglas
Rooms
Basement Daylight, Finished, Full
Main Level Bedrooms 1
Interior
Interior Features Breakfast Nook, Built-in Features, Ceiling Fan(s), Eat-in Kitchen, Entrance Foyer, Five Piece Bath, Granite Counters, High Ceilings, Kitchen Island, Open Floorplan, Pantry, Primary Suite, Radon Mitigation System, Smart Thermostat, Smoke Free, Hot Tub, Vaulted Ceiling(s), Walk-In Closet(s), Wet Bar
Heating Forced Air
Cooling Central Air
Flooring Carpet, Stone, Tile, Wood
Fireplaces Number 4
Fireplaces Type Basement, Family Room, Gas Log, Outside, Primary Bedroom
Fireplace Y
Appliance Bar Fridge, Convection Oven, Cooktop, Dishwasher, Disposal, Double Oven, Dryer, Humidifier, Microwave, Oven, Range Hood, Refrigerator, Self Cleaning Oven, Sump Pump, Warming Drawer, Washer, Wine Cooler
Laundry In Unit
Exterior
Exterior Feature Balcony, Barbecue, Fire Pit, Garden, Gas Grill, Gas Valve, Lighting, Private Yard, Rain Gutters, Spa/Hot Tub
Garage Concrete, Dry Walled, Finished
Garage Spaces 3.0
Fence None
Utilities Available Cable Available, Electricity Available, Electricity Connected, Internet Access (Wired), Natural Gas Available, Natural Gas Connected, Phone Available, Phone Connected
Roof Type Concrete
Parking Type Concrete, Dry Walled, Finished
Total Parking Spaces 3
Garage Yes
Building
Lot Description Landscaped, Level, Many Trees, Master Planned, Sprinklers In Front, Sprinklers In Rear
Story Two
Foundation Slab
Sewer Public Sewer
Level or Stories Two
Structure Type Frame
Schools
Elementary Schools Timber Trail
Middle Schools Rocky Heights
High Schools Rock Canyon
School District Douglas Re-1
Others
Senior Community No
Ownership Individual
Acceptable Financing 1031 Exchange, Cash, Conventional, FHA, Jumbo, VA Loan
Listing Terms 1031 Exchange, Cash, Conventional, FHA, Jumbo, VA Loan
Special Listing Condition None
Pets Description Yes
Read Less Info
Want to know what your home might be worth? Contact us for a FREE valuation!

Our team is ready to help you sell your home for the highest possible price ASAP

© 2024 METROLIST, INC., DBA RECOLORADO® – All Rights Reserved
6455 S. Yosemite St., Suite 500 Greenwood Village, CO 80111 USA
Bought with LIV Sotheby's International Realty

Making real estate fun, simple and stress-free!






