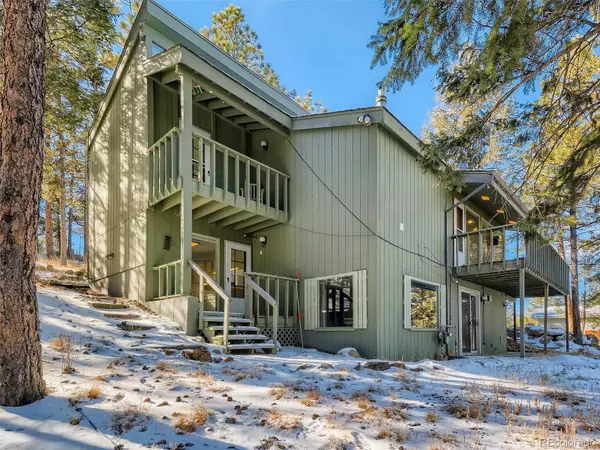$520,000
$550,000
5.5%For more information regarding the value of a property, please contact us for a free consultation.
3 Beds
2 Baths
2,182 SqFt
SOLD DATE : 09/15/2023
Key Details
Sold Price $520,000
Property Type Single Family Home
Sub Type Single Family Residence
Listing Status Sold
Purchase Type For Sale
Square Footage 2,182 sqft
Price per Sqft $238
Subdivision Burland Ranchettes
MLS Listing ID 3166115
Sold Date 09/15/23
Style Mountain Contemporary
Bedrooms 3
Full Baths 1
Three Quarter Bath 1
Condo Fees $25
HOA Fees $2/ann
HOA Y/N Yes
Originating Board recolorado
Year Built 1973
Annual Tax Amount $1,816
Tax Year 2021
Lot Size 1.090 Acres
Acres 1.09
Property Description
Price Improvement! Great investment opportunity to create your custom mountain home with this must-see property tucked on the corner of CR-72 and the coveted Long Ridge Drive in Bailey. The property sits minutes from Highway-285 and less than a one hour drive from Denver metro providing the opportunity for convenient commuting and access to the city. Towering pines and rock outcrops provide privacy and seclusion, as well as the beautiful reminder you are nestled in the majestic Rocky Mountains. Take full advantage of this lightly sloped property with a small fenced-in pet area for your outdoor enjoyment, which provides an abundance of wildlife and opportunity for growth. There is a large turnaround driveway with additional space for buyers to park an RV. The property has a detached, oversized, heated, insulated, two-car garage with a water tank and additional space to create a workshop or gym. Peace of mind is yours with an upgraded three-bedroom septic tank (2021) and newly drilled well (2020). The home heating system is natural gas (2 gas stoves) and hydronic baseboard heaters. This includes an on-demand hot water heating system. Stay cozy with 3 bedrooms (one non-conforming) and 2 baths spread across nearly 2,200 square feet. With this uniquely tiered space, the living quarters can be tailored for the collector, outdoorsman, or art enthusiast. Enjoy nooks and tucked spaces sprawled through the home across a large open living space, master bedroom with walk-in closet, and a full bathroom upstairs. Retreat downstairs for a walk-out patio and the opportunity to choose a separate two bedroom space OR living area with a gas-burning stove and adjacent bedroom. Enjoy sun and shade on 2 upper decks and 2 walkout patios. Pick up your mail with ease from the locked mailboxes, and keep your property secure with front and back gates to control at your leisure. Metal Fence posts are pre-installed surrounding your entire property.
Location
State CO
County Park
Interior
Interior Features Ceiling Fan(s), Eat-in Kitchen, Laminate Counters, Vaulted Ceiling(s), Walk-In Closet(s)
Heating Baseboard, Hot Water, Natural Gas
Cooling Other
Flooring Carpet, Laminate, Tile
Fireplaces Number 2
Fireplaces Type Basement, Family Room, Free Standing, Gas, Gas Log, Living Room
Fireplace Y
Appliance Cooktop, Dishwasher, Microwave
Laundry Laundry Closet
Exterior
Exterior Feature Balcony, Dog Run, Lighting, Private Yard
Garage 220 Volts, Asphalt, Circular Driveway, Heated Garage, Insulated Garage, Oversized
Garage Spaces 2.0
Fence Partial
Utilities Available Electricity Connected, Internet Access (Wired), Natural Gas Connected
View Mountain(s)
Roof Type Composition
Parking Type 220 Volts, Asphalt, Circular Driveway, Heated Garage, Insulated Garage, Oversized
Total Parking Spaces 4
Garage No
Building
Lot Description Corner Lot, Sloped
Story Multi/Split
Foundation Slab
Sewer Septic Tank
Water Well
Level or Stories Multi/Split
Structure Type Frame,Wood Siding
Schools
Elementary Schools Deer Creek
Middle Schools Fitzsimmons
High Schools Platte Canyon
School District Platte Canyon Re-1
Others
Senior Community No
Ownership Individual
Acceptable Financing 1031 Exchange, Cash, Conventional, Jumbo
Listing Terms 1031 Exchange, Cash, Conventional, Jumbo
Special Listing Condition None
Pets Description Yes
Read Less Info
Want to know what your home might be worth? Contact us for a FREE valuation!

Our team is ready to help you sell your home for the highest possible price ASAP

© 2024 METROLIST, INC., DBA RECOLORADO® – All Rights Reserved
6455 S. Yosemite St., Suite 500 Greenwood Village, CO 80111 USA
Bought with Mountain Metro Real Estate and Development, Inc

Making real estate fun, simple and stress-free!






