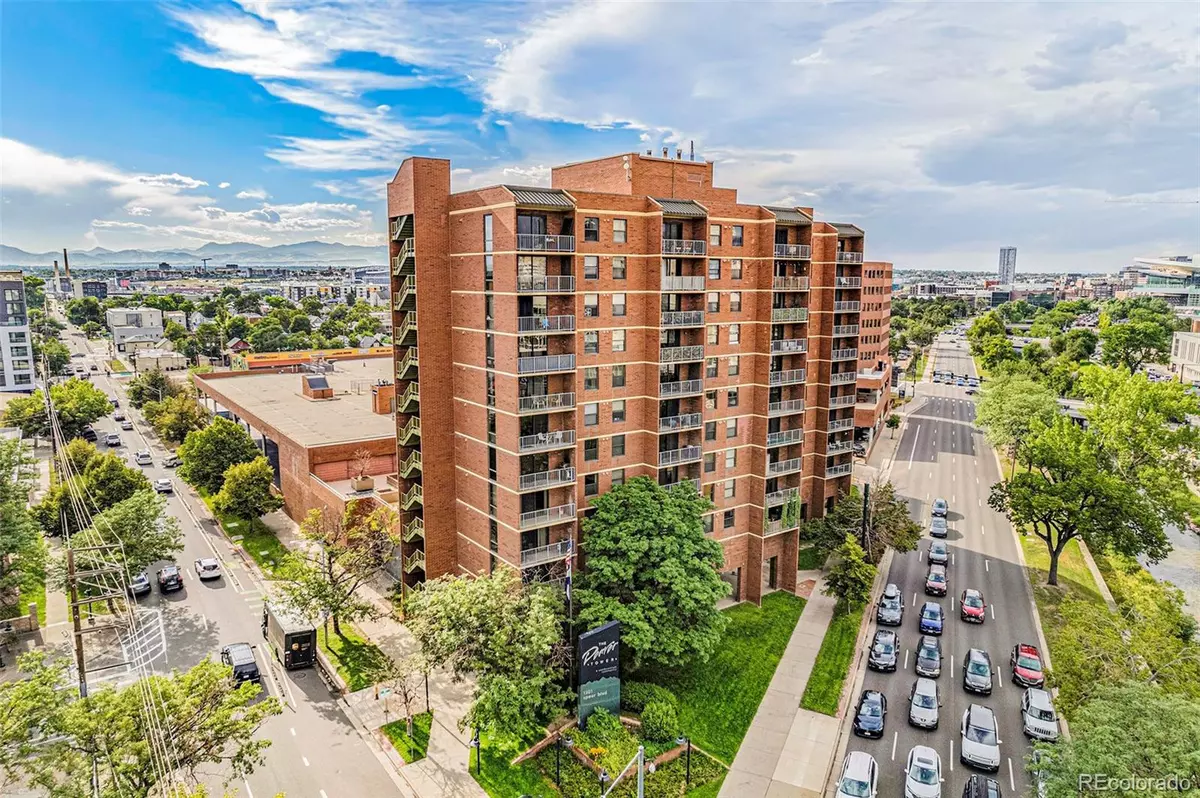$385,000
$385,000
For more information regarding the value of a property, please contact us for a free consultation.
2 Beds
2 Baths
919 SqFt
SOLD DATE : 09/22/2023
Key Details
Sold Price $385,000
Property Type Condo
Sub Type Condominium
Listing Status Sold
Purchase Type For Sale
Square Footage 919 sqft
Price per Sqft $418
Subdivision Lincoln Park
MLS Listing ID 2932653
Sold Date 09/22/23
Style Contemporary
Bedrooms 2
Full Baths 2
Condo Fees $580
HOA Fees $580/mo
HOA Y/N Yes
Abv Grd Liv Area 919
Originating Board recolorado
Year Built 1982
Annual Tax Amount $1,969
Tax Year 2022
Property Description
STUNNING MOUNTAIN & CITY VIEWS!!! Welcome to your dream condo in the heart of downtown Denver! Nestled in the prime location of Lincoln Park, this beautifully remodeled 2 bed, 2 bath high-rise condo offers the perfect combination of modern luxury and urban convenience. Flooded with natural light, this open concept design creates a seamless flow between the spacious living area and gourmet kitchen, making it the perfect space for entertaining friends and family. Equipped with top-of-the-line stainless steel appliances, sleek granite countertops in the kitchen and both bathrooms, rare IN-UNIT full size stackable washer and dryer, 2 large bedrooms, oversized balcony and breathtaking views of the vibrant cityscape and majestic Rocky Mountains, this condo is an absolute MUST-SEE! This unit also comes with 2 deeded garage parking spots (#42 and #130), as well as a spacious deeded storage unit (#46). Clubhouse amenities include a meticulously maintained outdoor pool, hot-tub/spa, gym, yoga studio and theatre. Conveniently located just steps away from local restaurants, coffee shops, grocery stores, Santa Fe Art District, parks, Larimer Square, Broncos/Rockies/Nuggets sports arenas and so much more! Seller to purchase 2-10 Home Warranty Supreme Plan. Schedule a showing today to tour this move-in ready, turn-key 8th floor high-rise condo, this one won't last long!
Location
State CO
County Denver
Zoning C-MX-12
Rooms
Main Level Bedrooms 2
Interior
Interior Features Breakfast Nook, Eat-in Kitchen, Granite Counters, Kitchen Island, Open Floorplan, Hot Tub, Walk-In Closet(s)
Heating Forced Air
Cooling Central Air
Flooring Laminate
Fireplace Y
Appliance Dishwasher, Disposal, Dryer, Microwave, Oven, Refrigerator, Washer
Laundry Common Area, In Unit
Exterior
Exterior Feature Balcony, Elevator, Spa/Hot Tub
Garage Storage
Garage Spaces 2.0
Pool Outdoor Pool, Private
Utilities Available Cable Available, Electricity Available, Electricity Connected
Waterfront Description River Front
View City, Mountain(s)
Roof Type Unknown
Total Parking Spaces 2
Garage Yes
Building
Lot Description Near Public Transit
Sewer Public Sewer
Water Public
Level or Stories One
Structure Type Brick
Schools
Elementary Schools Greenlee
Middle Schools Compass Academy
High Schools West Leadership
School District Denver 1
Others
Senior Community No
Ownership Individual
Acceptable Financing Cash, Conventional, FHA, VA Loan
Listing Terms Cash, Conventional, FHA, VA Loan
Special Listing Condition None
Pets Description Cats OK, Dogs OK
Read Less Info
Want to know what your home might be worth? Contact us for a FREE valuation!

Our team is ready to help you sell your home for the highest possible price ASAP

© 2024 METROLIST, INC., DBA RECOLORADO® – All Rights Reserved
6455 S. Yosemite St., Suite 500 Greenwood Village, CO 80111 USA
Bought with Keller Williams DTC

Making real estate fun, simple and stress-free!






