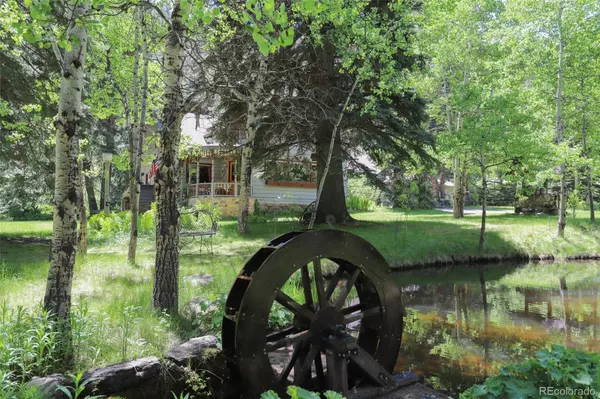$1,600,000
$1,650,000
3.0%For more information regarding the value of a property, please contact us for a free consultation.
3 Beds
2 Baths
3,527 SqFt
SOLD DATE : 09/25/2023
Key Details
Sold Price $1,600,000
Property Type Single Family Home
Sub Type Single Family Residence
Listing Status Sold
Purchase Type For Sale
Square Footage 3,527 sqft
Price per Sqft $453
Subdivision Upper Bear Creek
MLS Listing ID 6264118
Sold Date 09/25/23
Style Traditional
Bedrooms 3
Full Baths 1
Three Quarter Bath 1
Condo Fees $40
HOA Fees $3/ann
HOA Y/N Yes
Originating Board recolorado
Year Built 1919
Annual Tax Amount $2,848
Tax Year 2022
Lot Size 3.390 Acres
Acres 3.39
Property Description
Few Colorado locations rival the beauty and history of the Upper Bear Creek Canyon. The iconic “Yankee Point” property is being offered for the first time in 37 years. Originally built in 1919, it has experienced many transformations while preserving the magic that makes “Upper Bear” one of the most sought after addresses in Colorado’s front range. Towering pine, spruce, and aspen grace these beautiful grounds, almost 700 feet of Upper Bear Creek flows along and through the property filling 2 summer ponds along the way. Host to many past annual hayrides and a few special weddings, the land is spell binding. The home has evolved over its century plus of life, with each addition adding to the charm and history. Each room offers special custom surprises and stories, from the reclaimed doors to the stained-glass touches, the “oak filing cabinet” kitchen island, to the antique kitchen stove converted range that first came to the mountains in a covered wagon. A sandstone fireplace with natural gas-insert in the living room and freestanding gas stove in the great room warm your winter nights while mountain shade and breezes keep summer idyllic. The 4-car garage with shop is a terrific bonus. Wildlife shares your land and trout fill your stream; life has a different pace here. A little over an hour to DIA and 30-45 minutes to most Denver resources help explain the appeal of the Upper Bear Creek Canyon.
Location
State CO
County Clear Creek
Zoning MR-1
Rooms
Basement Cellar, Interior Entry, Sump Pump, Unfinished
Main Level Bedrooms 1
Interior
Interior Features Built-in Features, High Ceilings, High Speed Internet, Kitchen Island, Smoke Free, Solid Surface Counters, T&G Ceilings, Tile Counters, Vaulted Ceiling(s)
Heating Baseboard, Hot Water, Natural Gas
Cooling Other
Flooring Carpet, Tile, Wood
Fireplaces Number 2
Fireplaces Type Family Room, Free Standing, Gas, Insert, Living Room
Fireplace Y
Appliance Cooktop, Dishwasher, Double Oven, Dryer, Microwave, Range, Refrigerator, Sump Pump, Washer
Laundry In Unit
Exterior
Exterior Feature Garden, Private Yard, Water Feature
Garage 220 Volts, Concrete, Driveway-Gravel, Dry Walled, Exterior Access Door, Heated Garage, Insulated Garage, Lighted, Oversized, Storage
Garage Spaces 4.0
Utilities Available Electricity Connected, Natural Gas Connected, Phone Connected
Waterfront Description Pond, Stream, Waterfront
View Meadow, Mountain(s), Water
Roof Type Architecural Shingle, Metal
Parking Type 220 Volts, Concrete, Driveway-Gravel, Dry Walled, Exterior Access Door, Heated Garage, Insulated Garage, Lighted, Oversized, Storage
Total Parking Spaces 4
Garage Yes
Building
Lot Description Foothills, Irrigated, Landscaped, Level, Many Trees, Meadow, Mountainous, Secluded, Sprinklers In Front
Story Two
Foundation Concrete Perimeter, Slab
Sewer Septic Tank
Water Well
Level or Stories Two
Structure Type Frame, Wood Siding
Schools
Elementary Schools King Murphy
Middle Schools Clear Creek
High Schools Clear Creek
School District Clear Creek Re-1
Others
Senior Community No
Ownership Individual
Acceptable Financing Cash, Conventional, Jumbo
Listing Terms Cash, Conventional, Jumbo
Special Listing Condition None
Read Less Info
Want to know what your home might be worth? Contact us for a FREE valuation!

Our team is ready to help you sell your home for the highest possible price ASAP

© 2024 METROLIST, INC., DBA RECOLORADO® – All Rights Reserved
6455 S. Yosemite St., Suite 500 Greenwood Village, CO 80111 USA
Bought with eXp Realty, LLC

Making real estate fun, simple and stress-free!






