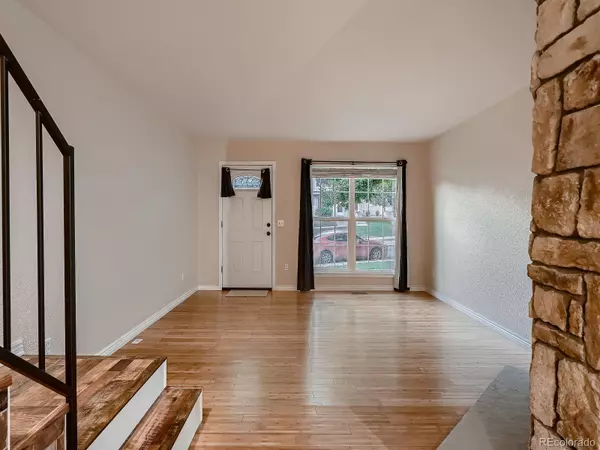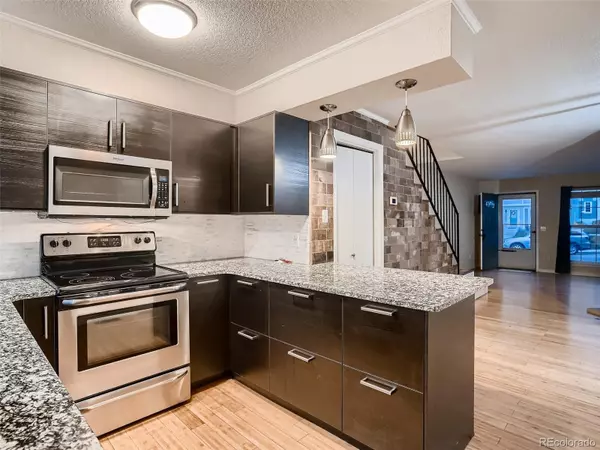$390,000
$375,000
4.0%For more information regarding the value of a property, please contact us for a free consultation.
2 Beds
2 Baths
1,102 SqFt
SOLD DATE : 10/02/2023
Key Details
Sold Price $390,000
Property Type Multi-Family
Sub Type Multi-Family
Listing Status Sold
Purchase Type For Sale
Square Footage 1,102 sqft
Price per Sqft $353
Subdivision Dutch Ridge
MLS Listing ID 5331765
Sold Date 10/02/23
Bedrooms 2
Full Baths 1
Half Baths 1
Condo Fees $270
HOA Fees $270/mo
HOA Y/N Yes
Abv Grd Liv Area 1,102
Originating Board recolorado
Year Built 1982
Annual Tax Amount $1,814
Tax Year 2022
Property Description
A Littleton corner lot charmer, this 2-bedroom 2-bath home awaits its new owners. Standing on a pleasant street, the home is a mere stroll from outdoor recreational opportunities, various shopping and dining destinations. Stone's throw radius also includes nearby schools. Step inside from the Welcome mat, comforting features will make you feel at home right away. Hardwoods provide warm flooring, beneath a rare combination of fashionable and natural lighting. Your inner stylist will find an expansive blank slate in the sunwashed open floor plan. Even the ceilings are remarkable. The thoughtfully designed kitchen is gorgeous with natural light, fresh updates, granite counters, and an attractive layout. The entire scene looks great beneath warm natural light. A must see!!
Location
State CO
County Jefferson
Zoning P-D
Rooms
Basement Crawl Space
Interior
Interior Features Eat-in Kitchen, Granite Counters, Walk-In Closet(s)
Heating Forced Air, Natural Gas
Cooling Air Conditioning-Room, Other
Fireplaces Number 1
Fireplaces Type Gas, Living Room
Fireplace Y
Appliance Dishwasher, Disposal, Microwave, Oven, Refrigerator, Washer
Laundry In Unit
Exterior
View Mountain(s)
Roof Type Composition
Total Parking Spaces 3
Garage No
Building
Lot Description Corner Lot
Sewer Public Sewer
Water Public
Level or Stories Two
Structure Type Frame, Wood Siding
Schools
Elementary Schools Stony Creek
Middle Schools Deer Creek
High Schools Chatfield
School District Jefferson County R-1
Others
Senior Community No
Ownership Individual
Acceptable Financing Cash, Conventional, FHA, VA Loan
Listing Terms Cash, Conventional, FHA, VA Loan
Special Listing Condition None
Read Less Info
Want to know what your home might be worth? Contact us for a FREE valuation!

Our team is ready to help you sell your home for the highest possible price ASAP

© 2025 METROLIST, INC., DBA RECOLORADO® – All Rights Reserved
6455 S. Yosemite St., Suite 500 Greenwood Village, CO 80111 USA
Bought with Keller Williams Realty LLC
Making real estate fun, simple and stress-free!






