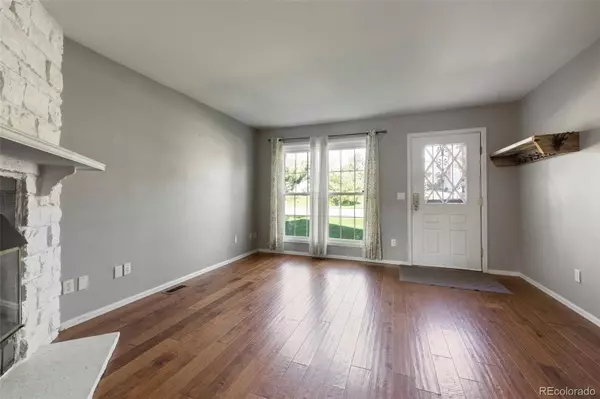$406,000
$399,900
1.5%For more information regarding the value of a property, please contact us for a free consultation.
2 Beds
3 Baths
1,598 SqFt
SOLD DATE : 10/02/2023
Key Details
Sold Price $406,000
Property Type Multi-Family
Sub Type Multi-Family
Listing Status Sold
Purchase Type For Sale
Square Footage 1,598 sqft
Price per Sqft $254
Subdivision Dutch Ridge
MLS Listing ID 2430529
Sold Date 10/02/23
Style Contemporary
Bedrooms 2
Full Baths 1
Half Baths 1
Three Quarter Bath 1
Condo Fees $236
HOA Fees $236/mo
HOA Y/N Yes
Abv Grd Liv Area 1,102
Originating Board recolorado
Year Built 1982
Annual Tax Amount $1,957
Tax Year 2022
Lot Size 871 Sqft
Acres 0.02
Property Description
Spacious two story end unit townhouse that backs to open space. Yes Please! Come check out this spacious unit with open main level floor plan. Walk into the inviting living room complete with fireplace. Moving towards the kitchen is a nice dining area with built in seating, table included. The kitchen is close by and easy for serving meals. There is a breakfast bar for a quick bite. Off the kitchen is a small patio that backs to the open space. Upstairs is two bedrooms with a jack and jill full bathroom. The primary share the bathroom. It has vaulted ceilings with two sky lights for great natural light. There are two closets in the primary. Down the hall is another bedroom for guests, a little one or even an office. Down in the basement is a large area with a closet that currently has a built in desk. There is a 3/4 bath in the basement and a nice storage area. This place is convenient to 470 and Southwest Plaza. Don't forget all the Jeffco open space and trails nearby.
Location
State CO
County Jefferson
Zoning P-D
Rooms
Basement Finished
Interior
Heating Forced Air
Cooling Central Air, Other
Flooring Laminate
Fireplaces Number 1
Fireplaces Type Living Room
Fireplace Y
Appliance Dishwasher, Disposal, Gas Water Heater, Microwave, Range
Exterior
Fence None
View Mountain(s)
Roof Type Composition
Garage No
Building
Lot Description Borders Public Land, Greenbelt
Sewer Public Sewer
Water Public
Level or Stories Two
Structure Type Frame
Schools
Elementary Schools Stony Creek
Middle Schools Deer Creek
High Schools Chatfield
School District Jefferson County R-1
Others
Senior Community No
Ownership Individual
Acceptable Financing Cash, Conventional
Listing Terms Cash, Conventional
Special Listing Condition None
Pets Allowed Cats OK, Dogs OK
Read Less Info
Want to know what your home might be worth? Contact us for a FREE valuation!

Our team is ready to help you sell your home for the highest possible price ASAP

© 2025 METROLIST, INC., DBA RECOLORADO® – All Rights Reserved
6455 S. Yosemite St., Suite 500 Greenwood Village, CO 80111 USA
Bought with Apex Real Estate Solutions Llc
Making real estate fun, simple and stress-free!






