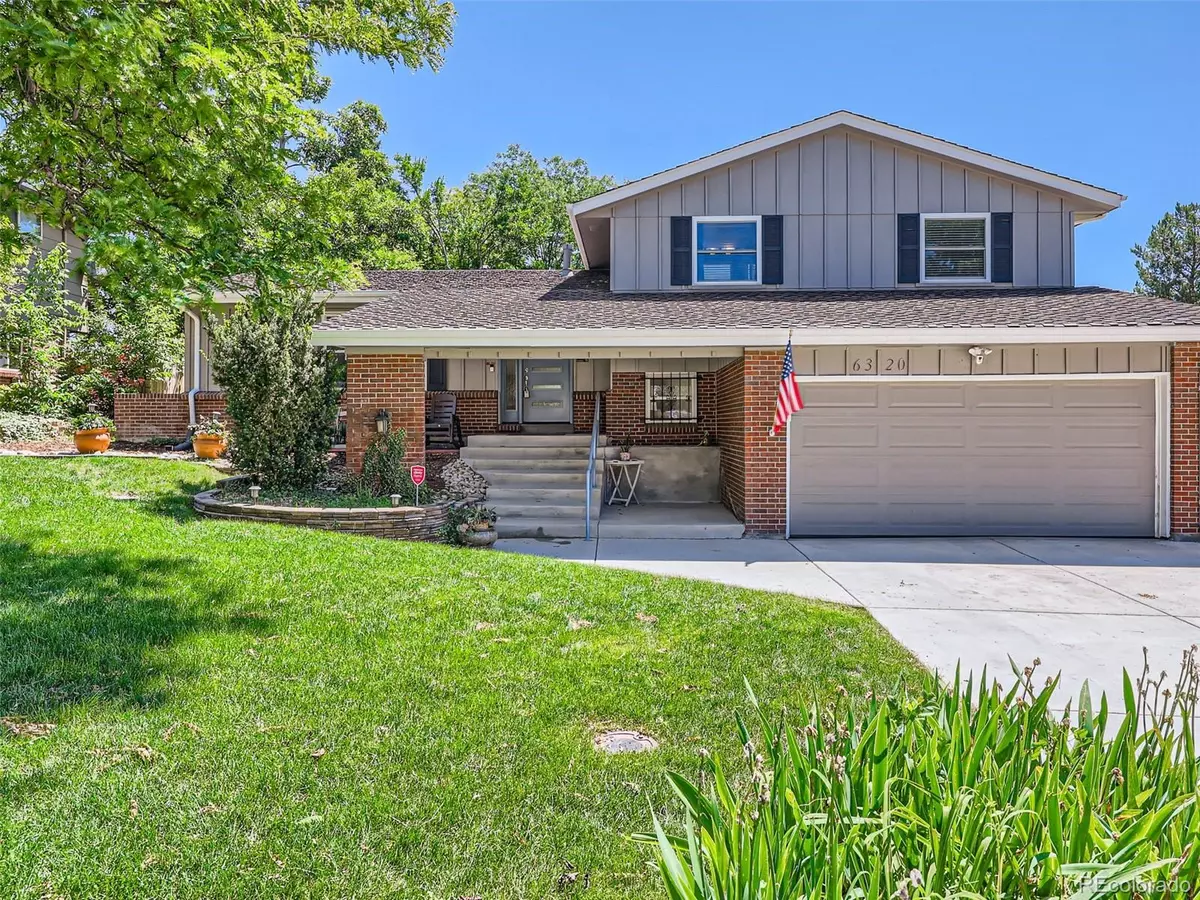$659,000
$659,000
For more information regarding the value of a property, please contact us for a free consultation.
5 Beds
4 Baths
2,371 SqFt
SOLD DATE : 10/02/2023
Key Details
Sold Price $659,000
Property Type Single Family Home
Sub Type Single Family Residence
Listing Status Sold
Purchase Type For Sale
Square Footage 2,371 sqft
Price per Sqft $277
Subdivision Leawood
MLS Listing ID 9111795
Sold Date 10/02/23
Style Traditional
Bedrooms 5
Full Baths 2
Half Baths 1
Three Quarter Bath 1
HOA Y/N No
Abv Grd Liv Area 1,781
Originating Board recolorado
Year Built 1973
Annual Tax Amount $3,101
Tax Year 2022
Lot Size 9,583 Sqft
Acres 0.22
Property Description
14 month Blue Ribbon Home Warranty. Freshly painted
New white 6 panel doors throughout the house.
New front and back doors.
Newly remodeled kitchen.
New double pane windows throughout the house.
New sprinkler system in the backyard.
New HVAC system.
Near new 50 gal water heater.
Radon mitigation system.
Ring doorbell.
Free TV access in den, master bebroom and 2nd bedroom upstairs provided by special HD antenna on the roof.
Power has been run to the storage shed in the backyard for lighting and running power tools.
Additional exterior lighting on the south side of the house.
Freestanding floor to ceiling cabinets in the kitchen eating area are included.
Location
State CO
County Jefferson
Zoning R-1A
Rooms
Basement Finished, Partial
Interior
Interior Features Breakfast Nook, Ceiling Fan(s), Eat-in Kitchen, Granite Counters, High Speed Internet, Radon Mitigation System, Smart Thermostat, Vaulted Ceiling(s), Wet Bar
Heating Forced Air
Cooling Central Air
Flooring Carpet, Laminate, Wood
Fireplaces Number 1
Fireplaces Type Family Room, Wood Burning
Fireplace Y
Appliance Convection Oven, Dishwasher, Disposal, Dryer, Gas Water Heater, Microwave, Oven, Range, Refrigerator, Self Cleaning Oven, Washer
Laundry Laundry Closet
Exterior
Exterior Feature Private Yard, Rain Gutters
Garage Spaces 2.0
Fence Full
Utilities Available Cable Available, Electricity Connected, Internet Access (Wired), Natural Gas Connected
Roof Type Architecural Shingle
Total Parking Spaces 2
Garage Yes
Building
Lot Description Landscaped, Sloped, Sprinklers In Front, Sprinklers In Rear
Foundation Concrete Perimeter, Structural
Sewer Public Sewer
Water Public
Level or Stories Tri-Level
Structure Type Frame
Schools
Elementary Schools Leawood
Middle Schools Ken Caryl
High Schools Columbine
School District Jefferson County R-1
Others
Senior Community No
Ownership Agent Owner
Acceptable Financing 1031 Exchange, Cash, Conventional, FHA, VA Loan
Listing Terms 1031 Exchange, Cash, Conventional, FHA, VA Loan
Special Listing Condition None
Read Less Info
Want to know what your home might be worth? Contact us for a FREE valuation!

Our team is ready to help you sell your home for the highest possible price ASAP

© 2025 METROLIST, INC., DBA RECOLORADO® – All Rights Reserved
6455 S. Yosemite St., Suite 500 Greenwood Village, CO 80111 USA
Bought with JPAR Modern Real Estate
Making real estate fun, simple and stress-free!






