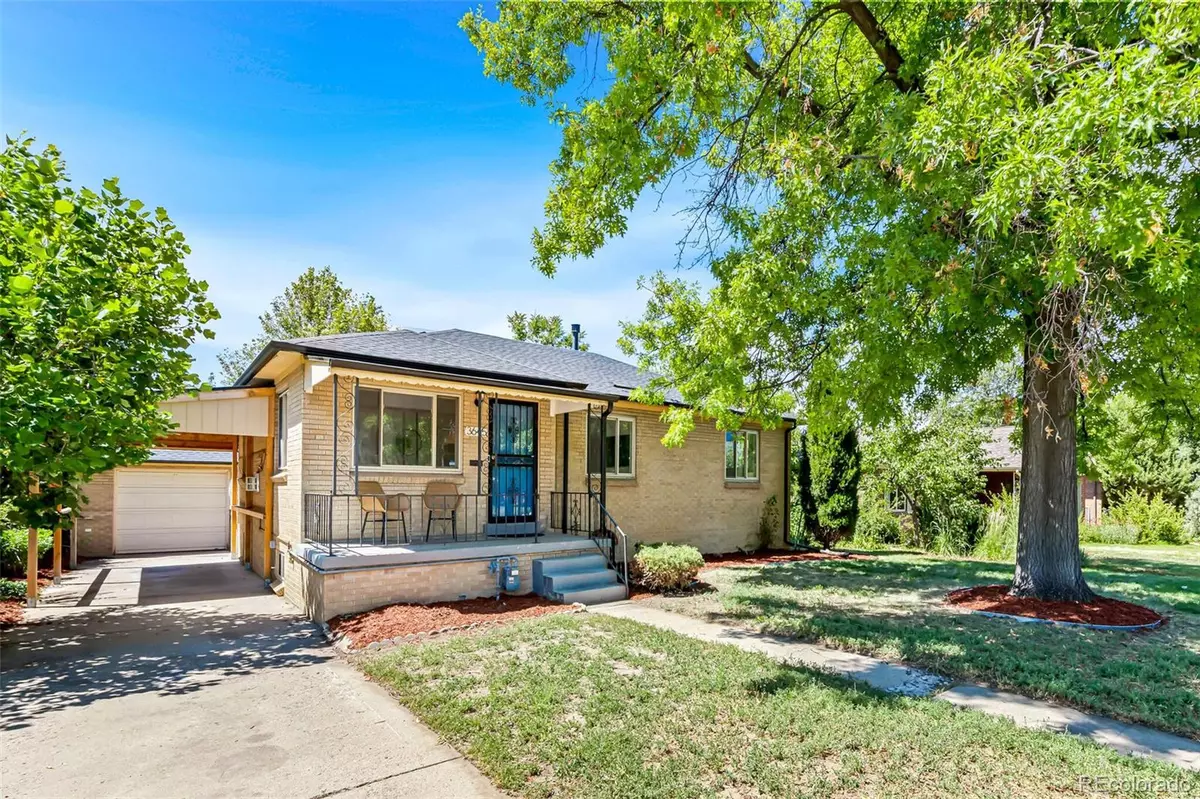$785,000
$785,000
For more information regarding the value of a property, please contact us for a free consultation.
4 Beds
2 Baths
2,276 SqFt
SOLD DATE : 10/04/2023
Key Details
Sold Price $785,000
Property Type Single Family Home
Sub Type Single Family Residence
Listing Status Sold
Purchase Type For Sale
Square Footage 2,276 sqft
Price per Sqft $344
Subdivision Olinger Gardens
MLS Listing ID 1545096
Sold Date 10/04/23
Style Contemporary
Bedrooms 4
Full Baths 1
Three Quarter Bath 1
HOA Y/N No
Originating Board recolorado
Year Built 1950
Annual Tax Amount $3,042
Tax Year 2022
Lot Size 7,840 Sqft
Acres 0.18
Property Description
Contemporary Oasis in the Perfect Wheat Ridge location! This move-in-ready 4-bed, 2-bath brick Ranch seamlessly blends modern updates with classic charm. Recent updates include a new roof, fresh paint, and new carpet—this home is ready to deliver convenience, comfort, and style! An enormous Great Room welcomes you into the spacious main level with a gas fireplace and original hardwood floors that create a warm, inviting ambiance. The updated Kitchen features abundant cabinetry and countertop space, stainless-steel appliances, and an adjacent Dining/Reading Nook with a large sunny window. Two spacious bedrooms and a full bath rest on the main level. Downstairs to the incredible Lower Level, which boasts an exterior entry, offering the potential for short-term rental income or multi-generational living! The lower level is a haven of possibilities, starring a large Great Room with wood-grain laminate flooring and built-in cabinets for added storage, plus a near-new Kitchen with generous counter and cabinet space, a convenient breakfast bar, and stainless-steel appliances. Two non-conforming bedrooms on the lower level share a 3/4 bath and a dedicated laundry room with more storage space adds convenience. Outdoor living shines on the expansive 7,822 SF lot with a large partially covered deck that overlooks a tremendous brick patio and a perfectly sized lawn. Raised garden beds add a touch of greenery and charm under mature shade trees. The detached oversized 1-car garage provides ample storage space, plus a 1-car carport for bonus covered parking. Prime Wheat Ridge location, nestled between Founder’s Park and Panorama Park. Vibrant dining, drinks, and entertainment are just north at “Ridge at 38”! This exceptional home offers a unique blend of style, functionality, and convenience, and it’s ready to welcome you into a fantastic new chapter of comfortable living with bonus income potential in “Sweet” Ridge!
Location
State CO
County Jefferson
Zoning R-1C
Rooms
Basement Exterior Entry, Finished
Main Level Bedrooms 2
Interior
Interior Features Ceiling Fan(s), In-Law Floor Plan, Open Floorplan
Heating Forced Air
Cooling Central Air
Flooring Carpet, Laminate, Tile, Wood
Fireplaces Type Gas, Great Room
Fireplace N
Appliance Dishwasher, Disposal, Dryer, Microwave, Oven, Range, Refrigerator, Washer
Exterior
Exterior Feature Private Yard
Garage Spaces 1.0
Fence Partial
Roof Type Composition
Total Parking Spaces 2
Garage No
Building
Story One
Foundation Slab
Sewer Public Sewer
Water Public
Level or Stories One
Structure Type Brick
Schools
Elementary Schools Stevens
Middle Schools Everitt
High Schools Wheat Ridge
School District Jefferson County R-1
Others
Senior Community No
Ownership Individual
Acceptable Financing Cash, Conventional, FHA, VA Loan
Listing Terms Cash, Conventional, FHA, VA Loan
Special Listing Condition None
Read Less Info
Want to know what your home might be worth? Contact us for a FREE valuation!

Our team is ready to help you sell your home for the highest possible price ASAP

© 2024 METROLIST, INC., DBA RECOLORADO® – All Rights Reserved
6455 S. Yosemite St., Suite 500 Greenwood Village, CO 80111 USA
Bought with Redfin Corporation

Making real estate fun, simple and stress-free!






