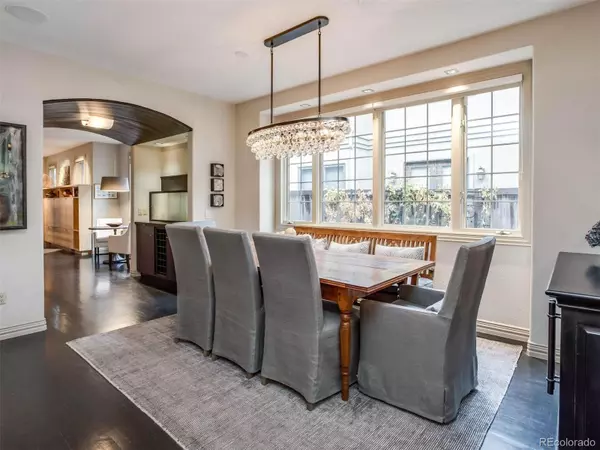$1,840,000
$1,875,000
1.9%For more information regarding the value of a property, please contact us for a free consultation.
3 Beds
4 Baths
3,640 SqFt
SOLD DATE : 10/05/2023
Key Details
Sold Price $1,840,000
Property Type Multi-Family
Sub Type Multi-Family
Listing Status Sold
Purchase Type For Sale
Square Footage 3,640 sqft
Price per Sqft $505
Subdivision Cherry Creek
MLS Listing ID 3568876
Sold Date 10/05/23
Bedrooms 3
Full Baths 2
Half Baths 1
Three Quarter Bath 1
HOA Y/N No
Originating Board recolorado
Year Built 2001
Annual Tax Amount $6,517
Tax Year 2022
Lot Size 3,049 Sqft
Acres 0.07
Property Description
Don’t miss the opportunity to live in the heart of Cherry Creek in this stunning south facing townhome. Walking distance to
all the shops and restaurants that Cherry Creek has to offer, this 3 bedroom 4 bathroom home features architectural
details designed by the renowned architectural firm Semple Brown. This home is move-in ready with high end finishes, an
open floor plan, a large gracious primary suite with walk-in closet, 5-piece bathroom and adjoing study with fireplace.
Secondary bedroom suite on both the 2nd level and in the lower level. Other features include an attached 2-car garage,
finished lower level with media area, fireplace, wet bar, and lots of storage. Main level boasts a beautiful formal living
room, adjoining dining room, kitchen, powder room, and family room with a gas fireplace and stunning hardwood floors.
Home can be purchased furnished if Buyer is interested.
Location
State CO
County Denver
Zoning G-RH-3
Rooms
Basement Finished
Main Level Bedrooms 1
Interior
Interior Features Eat-in Kitchen, Kitchen Island, Primary Suite
Heating Forced Air
Cooling Central Air
Flooring Carpet, Tile, Wood
Fireplaces Number 3
Fireplaces Type Basement, Electric, Family Room, Gas, Other
Fireplace Y
Appliance Cooktop, Dishwasher, Disposal, Dryer, Freezer, Microwave, Oven, Range, Refrigerator, Sump Pump, Warming Drawer, Washer
Exterior
Garage Spaces 2.0
Utilities Available Cable Available
Roof Type Unknown
Total Parking Spaces 2
Garage Yes
Building
Story Three Or More
Sewer Public Sewer
Water Public
Level or Stories Three Or More
Structure Type Concrete, Stucco
Schools
Elementary Schools Bromwell
Middle Schools Morey
High Schools East
School District Denver 1
Others
Senior Community No
Ownership Individual
Acceptable Financing Cash, Conventional
Listing Terms Cash, Conventional
Special Listing Condition None
Read Less Info
Want to know what your home might be worth? Contact us for a FREE valuation!

Our team is ready to help you sell your home for the highest possible price ASAP

© 2024 METROLIST, INC., DBA RECOLORADO® – All Rights Reserved
6455 S. Yosemite St., Suite 500 Greenwood Village, CO 80111 USA
Bought with Compass - Denver

Making real estate fun, simple and stress-free!






