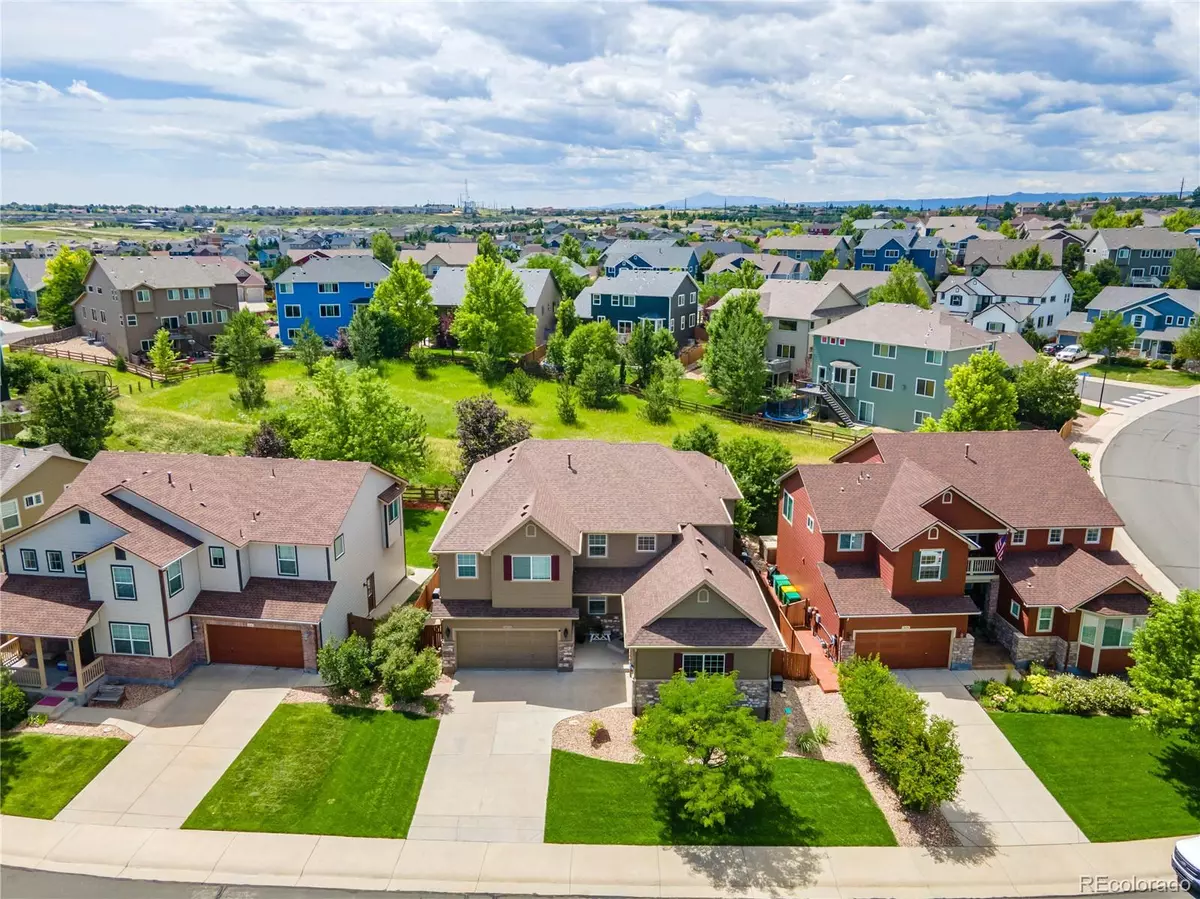$745,000
$750,000
0.7%For more information regarding the value of a property, please contact us for a free consultation.
5 Beds
4 Baths
3,983 SqFt
SOLD DATE : 10/10/2023
Key Details
Sold Price $745,000
Property Type Single Family Home
Sub Type Single Family Residence
Listing Status Sold
Purchase Type For Sale
Square Footage 3,983 sqft
Price per Sqft $187
Subdivision Terrain
MLS Listing ID 6024405
Sold Date 10/10/23
Bedrooms 5
Full Baths 4
Condo Fees $256
HOA Fees $85/qua
HOA Y/N Yes
Abv Grd Liv Area 3,727
Originating Board recolorado
Year Built 2006
Annual Tax Amount $4,387
Tax Year 2022
Lot Size 6,969 Sqft
Acres 0.16
Property Description
Ideal location backing to a greenbelt in the Terrain neighborhood in Castle Rock! So nice to not have your neighbors right on top of you! This house is a must see -- almost 5000 square feet with an open floor plan, wood floors, plantation shutters, 2 Central AC's and 2 furnaces, 3 car attached garages (separate 2 car and 1 car), covered front porch, fenced backyard with concrete patio, brand new carpet, multiple ensuite bedrooms & much more. The main floor of the house features an inviting front entry/foyer; office w/vaulted ceiling, french doors & lighted glass block; formal dining room w/valet area; large kitchen with eat in area, granite counters, pendant lights, stainless appliances, Bosch double oven and microwave oven, Kitchenaid dishwasher, LG refrigerator, Grohe faucet, breakfast bar; attached workspace with cabinets and counters, perfect for a home office, homework area or crafting station; family room w/fireplace and tons of natural light; laundry room w/utility sink; main floor bedroom that can double as an additional office or den; and full bathroom. Upstairs is the Primary Suite with vaulted ceiling and attached 5 piece bathroom, jacuzzi tub, dual vanity and walk in closet; ensuite bedroom with full bathroom and walk in closet; 2 more bedrooms sandwiching the jack n jill full bathroom with dual vanity; and spacious loft with built in desk. The large basement has already been framed for walls and bathroom, and is ducted for HVAC. Additional crawl space, lots of storage, pool table is included & stays with the house! The two garages have lots of attached shelving, workbench, cabinets and overhead storage. Ring doorbell, front and back sprinklers, usable side yard. Low HOA dues for the Terrain include use of the community pool and clubhouse, plus trash & recycling pick up. Close to parks, trails and schools. Easy access to I-25, Downtown Castle Rock, and Parker. In nationally recognized Douglas County School District. Pride of ownership is evident!
Location
State CO
County Douglas
Rooms
Basement Bath/Stubbed, Partial, Unfinished
Main Level Bedrooms 1
Interior
Interior Features Breakfast Nook, Built-in Features, Ceiling Fan(s), Eat-in Kitchen, Entrance Foyer, Five Piece Bath, Granite Counters, Jack & Jill Bathroom, Open Floorplan, Primary Suite, Utility Sink, Vaulted Ceiling(s), Walk-In Closet(s)
Heating Forced Air, Natural Gas
Cooling Central Air
Flooring Carpet, Tile, Wood
Fireplaces Number 1
Fireplaces Type Family Room, Gas
Fireplace Y
Appliance Dishwasher, Double Oven, Gas Water Heater, Microwave, Refrigerator
Laundry In Unit
Exterior
Exterior Feature Private Yard
Garage Concrete
Garage Spaces 3.0
Fence Partial
Utilities Available Electricity Connected, Natural Gas Connected
Roof Type Composition
Total Parking Spaces 3
Garage Yes
Building
Lot Description Greenbelt, Landscaped, Sprinklers In Front, Sprinklers In Rear
Sewer Public Sewer
Water Public
Level or Stories Two
Structure Type Frame, Stone, Wood Siding
Schools
Elementary Schools Sage Canyon
Middle Schools Mesa
High Schools Douglas County
School District Douglas Re-1
Others
Senior Community No
Ownership Individual
Acceptable Financing Cash, Conventional, FHA, VA Loan
Listing Terms Cash, Conventional, FHA, VA Loan
Special Listing Condition None
Read Less Info
Want to know what your home might be worth? Contact us for a FREE valuation!

Our team is ready to help you sell your home for the highest possible price ASAP

© 2024 METROLIST, INC., DBA RECOLORADO® – All Rights Reserved
6455 S. Yosemite St., Suite 500 Greenwood Village, CO 80111 USA
Bought with 8z Real Estate

Making real estate fun, simple and stress-free!






