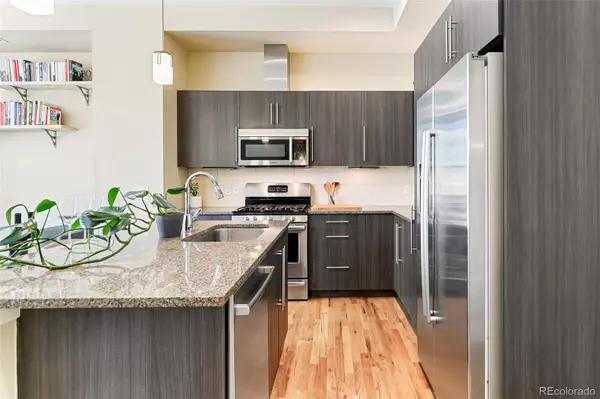$719,000
$719,000
For more information regarding the value of a property, please contact us for a free consultation.
3 Beds
2 Baths
1,395 SqFt
SOLD DATE : 10/19/2023
Key Details
Sold Price $719,000
Property Type Multi-Family
Sub Type Multi-Family
Listing Status Sold
Purchase Type For Sale
Square Footage 1,395 sqft
Price per Sqft $515
Subdivision Jefferson Park
MLS Listing ID 8989841
Sold Date 10/19/23
Style Urban Contemporary
Bedrooms 3
Full Baths 1
Three Quarter Bath 1
Condo Fees $265
HOA Fees $265/mo
HOA Y/N Yes
Abv Grd Liv Area 1,395
Originating Board recolorado
Year Built 2013
Annual Tax Amount $3,105
Tax Year 2022
Lot Size 871 Sqft
Acres 0.02
Property Description
You will love this beautifully designed 3 bedroom / 2 bath town home in charming Jefferson Park Neighborhood. Open concept living featuring a chefs' kitchen with quartz counters and a sizable island/bar, spacious living room with tons of natural light and cozy gas fireplace. Retreat upstairs to your large, private Primary bedroom suite featuring high ceilings, over-sized windows with plantation shutters, and a lovely European inspired en-suite bath - Also on the primary bedroom level you'll find the large, west-facing private deck, perfect for morning coffee, catching an evening sunset or firing up the gas grill AND you'll love the convenience of same level laundry! The 2nd bedroom is conveniently located on the main level connected to a full bath, and the 3rd bedroom is ground level, perfect for guests or using as a home office. Stepping out your front door you're just across the street from the serene 7 acre Jefferson Park,a 1 minute walk to the neighborhood eatery/brewery, Briar Common, and just a few minutes to the heart of LoHi - where you'll find the best Coffee, Restaurants, Nightlife and more. You'll also love the convenience of the attached two car garage! Low HOA fee. What more could you ask for? Set your appt. now, this lovely home won't be on the market long.
Location
State CO
County Denver
Zoning C-MX-5
Rooms
Main Level Bedrooms 2
Interior
Interior Features High Ceilings, Open Floorplan, Primary Suite, Quartz Counters, Walk-In Closet(s)
Heating Natural Gas
Cooling Central Air
Flooring Carpet, Tile, Wood
Fireplaces Number 1
Fireplaces Type Gas, Living Room
Fireplace Y
Appliance Dishwasher, Disposal, Dryer, Microwave, Oven, Range, Washer
Exterior
Exterior Feature Balcony, Gas Grill
Parking Features Concrete, Dry Walled
Garage Spaces 2.0
Roof Type Other
Total Parking Spaces 2
Garage Yes
Building
Lot Description Sprinklers In Front
Foundation Slab
Sewer Public Sewer
Water Public
Level or Stories Three Or More
Structure Type Brick, Stucco
Schools
Elementary Schools Brown
Middle Schools Strive Lake
High Schools North
School District Denver 1
Others
Senior Community No
Ownership Individual
Acceptable Financing Cash, Conventional, FHA, VA Loan
Listing Terms Cash, Conventional, FHA, VA Loan
Special Listing Condition None
Pets Description Cats OK, Dogs OK
Read Less Info
Want to know what your home might be worth? Contact us for a FREE valuation!

Our team is ready to help you sell your home for the highest possible price ASAP

© 2024 METROLIST, INC., DBA RECOLORADO® – All Rights Reserved
6455 S. Yosemite St., Suite 500 Greenwood Village, CO 80111 USA
Bought with Coldwell Banker Realty 56

Making real estate fun, simple and stress-free!






