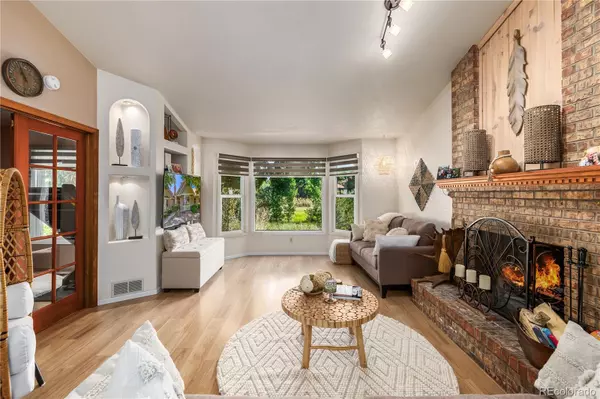$590,000
$595,000
0.8%For more information regarding the value of a property, please contact us for a free consultation.
4 Beds
4 Baths
2,838 SqFt
SOLD DATE : 10/20/2023
Key Details
Sold Price $590,000
Property Type Townhouse
Sub Type Townhouse
Listing Status Sold
Purchase Type For Sale
Square Footage 2,838 sqft
Price per Sqft $207
Subdivision Townhomes At The Ranch
MLS Listing ID 3518140
Sold Date 10/20/23
Style Rustic Contemporary
Bedrooms 4
Full Baths 1
Three Quarter Bath 3
Condo Fees $284
HOA Fees $284/mo
HOA Y/N Yes
Abv Grd Liv Area 1,574
Originating Board recolorado
Year Built 1983
Annual Tax Amount $1,800
Tax Year 2022
Lot Size 1,742 Sqft
Acres 0.04
Property Description
Welcome to your dream home at 2325 Ranch Drive, nestled in the prestigious Ranch Golf Club community of Westminster, Colorado. This exceptional property offers the perfect blend of luxurious living and serene natural surroundings. With its stunning features and proximity to the Ranch Golf Club amenities, this residence is a golfer's paradise and a haven for those seeking a modern, comfortable lifestyle.
Property Highlights:
Location: Located in the coveted Ranch Golf Club community, this home provides easy access to golf, recreation, and the vibrant Colorado lifestyle.
Design: This meticulously maintained ranch-style home boasts a timeless design, offering a seamless blend of modern sophistication and classic charm.
Size: Featuring over 2800 sq ft of living space, this spacious residence offers room for the whole family and more.
Bedrooms: 4, including a luxurious primary suite, provide ample space for relaxation and rejuvenation.
Bathrooms: 4, with modern fixtures and finishes, ensure comfort and convenience for all.
Gourmet Kitchen: The chef's kitchen is equipped with top-of-the-line appliances, granite countertops, and an expansive island, making meal preparation a delight.
Open Floor Plan: The open-concept living and dining areas are perfect for entertaining guests or enjoying family gatherings.
Fireplace: Cozy up to the fireplace on chilly Colorado evenings, creating a warm and inviting atmosphere.
2-Car Garage: The attached garage offers plenty of space for vehicles and storage. Owners entry Added as Bonus from garage
Community Amenities: Residents of the Ranch Golf Club community have access to a wide range of amenities, including Golf, Swimming and Clubhouse
Walking Trails: Explore the beautiful trails that wind through the community, offering scenic views and tranquility.
Location
State CO
County Adams
Rooms
Basement Finished
Main Level Bedrooms 2
Interior
Heating Forced Air
Cooling Central Air
Fireplaces Number 1
Fireplace Y
Appliance Dishwasher, Disposal, Microwave, Oven, Refrigerator, Washer
Exterior
Parking Features Storage
Garage Spaces 2.0
Fence Full
Utilities Available Cable Available, Electricity Available, Electricity Connected, Natural Gas Connected, Phone Available
Roof Type Concrete
Total Parking Spaces 2
Garage Yes
Building
Lot Description Open Space, Sprinklers In Front
Sewer Public Sewer
Water Public
Level or Stories Two
Structure Type Frame
Schools
Elementary Schools Cotton Creek
Middle Schools Silver Hills
High Schools Mountain Range
School District Adams 12 5 Star Schl
Others
Senior Community No
Ownership Individual
Acceptable Financing Cash, Conventional, FHA, VA Loan
Listing Terms Cash, Conventional, FHA, VA Loan
Special Listing Condition None
Read Less Info
Want to know what your home might be worth? Contact us for a FREE valuation!

Our team is ready to help you sell your home for the highest possible price ASAP

© 2025 METROLIST, INC., DBA RECOLORADO® – All Rights Reserved
6455 S. Yosemite St., Suite 500 Greenwood Village, CO 80111 USA
Bought with 1858 Real Estate
Making real estate fun, simple and stress-free!






