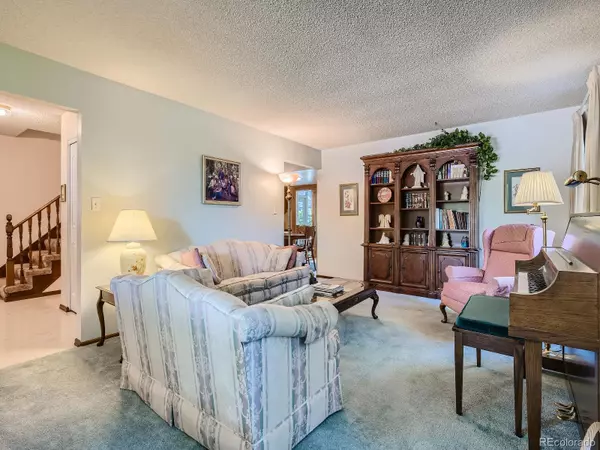$759,000
$759,000
For more information regarding the value of a property, please contact us for a free consultation.
4 Beds
4 Baths
3,137 SqFt
SOLD DATE : 09/28/2023
Key Details
Sold Price $759,000
Property Type Single Family Home
Sub Type Single Family Residence
Listing Status Sold
Purchase Type For Sale
Square Footage 3,137 sqft
Price per Sqft $241
Subdivision Southglenn
MLS Listing ID 6935088
Sold Date 09/28/23
Style Traditional
Bedrooms 4
Full Baths 1
Half Baths 1
Three Quarter Bath 2
HOA Y/N No
Abv Grd Liv Area 2,637
Originating Board recolorado
Year Built 1977
Annual Tax Amount $3,308
Tax Year 2022
Lot Size 0.290 Acres
Acres 0.29
Property Description
Enjoy quiet peaceful living in this secluded area and home, yet have easy access to all amenities. The mature and expanded landscaping makes you feel like you have your own park. The large patio and sunroom just off of the kitchen make this a great place for family time as well as for entertaining guests. Privacy and comfort are also maintained in the house with a large master suite and 3 large additional bedrooms, that dwarf those in newer homes. The main floor includes a formal living area, a large eat-in kitchen with corian countertops, and a center island and space for informal dining. Joined to the kitchen is a spacious family room with a gas fireplace with large windows letting in light. Just to the left of the large lighted entryway, and with a door to the kitchen area is a spacious formal dining room that could be used as an office. In the basement, there is a previously finished space that had served as a bedroom (non-conforming) with an adjoining 3/4 bath. This space also could be repurposed as a workout room/gym or a basement office. Also in the basement, you will find loads of storage space with some built-in racks and additional storage in a lighted crawl space which has space to stand and manage storage. Let's not treat the backyard too lightly, as it is actually like two separate backyards with vegetation separating off the lawn area from an additional garden and play area including a built-in swingset and slide.
One additional value is the side driveway that goes all the way to the rear of the house and enables the storage of an RV. Additional storage is available in the attic above the garage accessed by stairs.
The home is 1 block from Clarkson park and has easy access to several South Suburban parks and trails. The Littleton School district is highly desirable. 2.3 miles to the Goodson Rec Center.
Location
State CO
County Arapahoe
Rooms
Basement Crawl Space, Partial
Interior
Interior Features Ceiling Fan(s), Corian Counters, Eat-in Kitchen, Entrance Foyer, Kitchen Island, Pantry, Smoke Free, Utility Sink, Walk-In Closet(s)
Heating Forced Air, Natural Gas
Cooling Evaporative Cooling
Flooring Carpet, Laminate, Tile, Vinyl
Fireplaces Number 1
Fireplaces Type Family Room, Gas, Gas Log
Fireplace Y
Appliance Dishwasher, Disposal, Range, Self Cleaning Oven
Exterior
Exterior Feature Garden, Lighting, Playground, Private Yard, Rain Gutters
Garage Concrete, Finished, Insulated Garage, Lighted, Storage
Garage Spaces 2.0
Fence Full
Utilities Available Cable Available, Electricity Available, Electricity Connected, Internet Access (Wired), Natural Gas Connected, Phone Connected
Roof Type Composition
Total Parking Spaces 6
Garage Yes
Building
Lot Description Landscaped, Level, Many Trees, Near Public Transit, Secluded, Sprinklers In Front, Sprinklers In Rear
Foundation Concrete Perimeter
Sewer Public Sewer
Water Public
Level or Stories Two
Structure Type Brick, Frame, Wood Siding
Schools
Elementary Schools Hopkins
Middle Schools Powell
High Schools Heritage
School District Littleton 6
Others
Senior Community No
Ownership Individual
Acceptable Financing Cash, Conventional
Listing Terms Cash, Conventional
Special Listing Condition None
Read Less Info
Want to know what your home might be worth? Contact us for a FREE valuation!

Our team is ready to help you sell your home for the highest possible price ASAP

© 2024 METROLIST, INC., DBA RECOLORADO® – All Rights Reserved
6455 S. Yosemite St., Suite 500 Greenwood Village, CO 80111 USA
Bought with HomeSmart

Making real estate fun, simple and stress-free!






