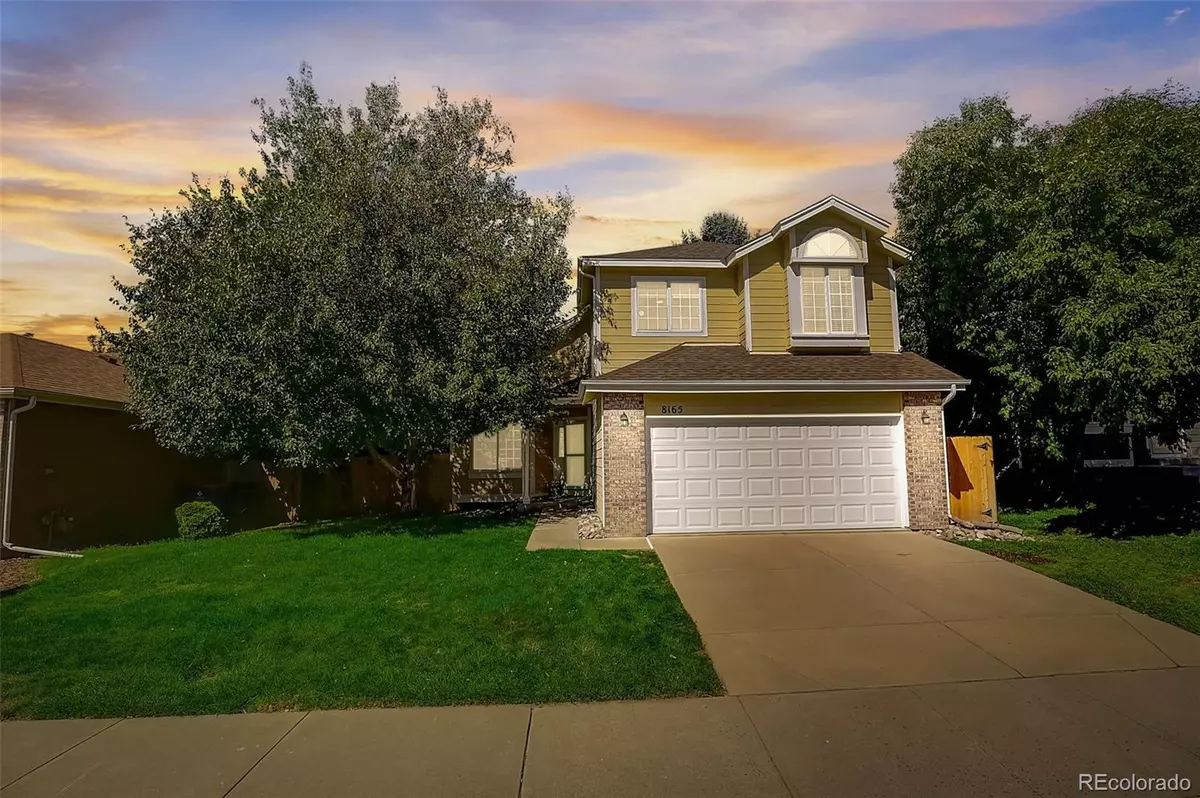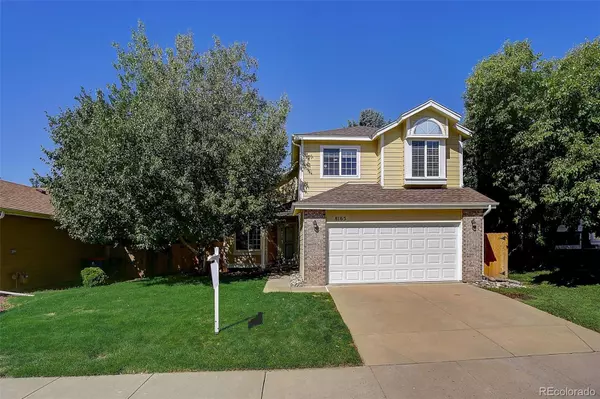$675,000
$675,000
For more information regarding the value of a property, please contact us for a free consultation.
4 Beds
3 Baths
2,406 SqFt
SOLD DATE : 10/25/2023
Key Details
Sold Price $675,000
Property Type Single Family Home
Sub Type Single Family Residence
Listing Status Sold
Purchase Type For Sale
Square Footage 2,406 sqft
Price per Sqft $280
Subdivision The Highlands
MLS Listing ID 5591859
Sold Date 10/25/23
Style Traditional
Bedrooms 4
Full Baths 2
Half Baths 1
HOA Y/N No
Abv Grd Liv Area 1,649
Originating Board recolorado
Year Built 1989
Annual Tax Amount $3,808
Tax Year 2022
Lot Size 5,227 Sqft
Acres 0.12
Property Description
Nestled in a prized location, this residence masterfully blends traditional allure with today's amenities. At its core is the tastefully designed kitchen, graced with quality appliances and set against elegant hardwood floors. Adjacent, the family room invites relaxation with its enduring brick fireplace. Ascend to find the master suite, a luxurious haven paired with a 5-piece en-suite. Two additional bedrooms provide generous space, complemented by shared bath facilities.
The basement, freshly painted, reveals a flexible recreational area, perfect for diverse needs. The residence is equipped with a radon mitigation system and an advanced wifi sprinkler system, ensuring peace of mind and convenience.
Outside, the durable Trex deck offers an ideal spot to savor Colorado's renowned sunshine. This home's location is a true asset, placing residents close to the new rec center, state parks, dog parks, and a distinguished golf course. All within a sought-after, HOA-free community – capturing the essence of sophisticated Colorado living.
Location
State CO
County Arapahoe
Rooms
Basement Bath/Stubbed, Finished, Full
Interior
Interior Features Ceiling Fan(s), Five Piece Bath, Granite Counters, High Speed Internet, Radon Mitigation System, Smart Thermostat, Smoke Free, Sound System, Vaulted Ceiling(s), Walk-In Closet(s)
Heating Forced Air
Cooling Central Air
Flooring Carpet, Tile, Wood
Fireplaces Number 1
Fireplaces Type Living Room, Wood Burning
Fireplace Y
Appliance Cooktop, Dishwasher, Disposal, Dryer, Microwave, Oven, Refrigerator, Self Cleaning Oven, Washer
Laundry Laundry Closet
Exterior
Exterior Feature Private Yard, Rain Gutters, Smart Irrigation
Garage Asphalt, Smart Garage Door
Garage Spaces 2.0
Fence Partial
Utilities Available Cable Available, Electricity Connected, Internet Access (Wired), Phone Available
Roof Type Architecural Shingle
Total Parking Spaces 2
Garage Yes
Building
Lot Description Landscaped, Level, Near Public Transit, Sprinklers In Front, Sprinklers In Rear
Foundation Block
Sewer Public Sewer
Water Public
Level or Stories Two
Structure Type Wood Siding
Schools
Elementary Schools Littleton Academy
Middle Schools Powell
High Schools Arapahoe
School District Littleton 6
Others
Senior Community No
Ownership Individual
Acceptable Financing Cash, Conventional, FHA, USDA Loan, VA Loan
Listing Terms Cash, Conventional, FHA, USDA Loan, VA Loan
Special Listing Condition None
Pets Description Yes
Read Less Info
Want to know what your home might be worth? Contact us for a FREE valuation!

Our team is ready to help you sell your home for the highest possible price ASAP

© 2024 METROLIST, INC., DBA RECOLORADO® – All Rights Reserved
6455 S. Yosemite St., Suite 500 Greenwood Village, CO 80111 USA
Bought with LPT Realty

Making real estate fun, simple and stress-free!






