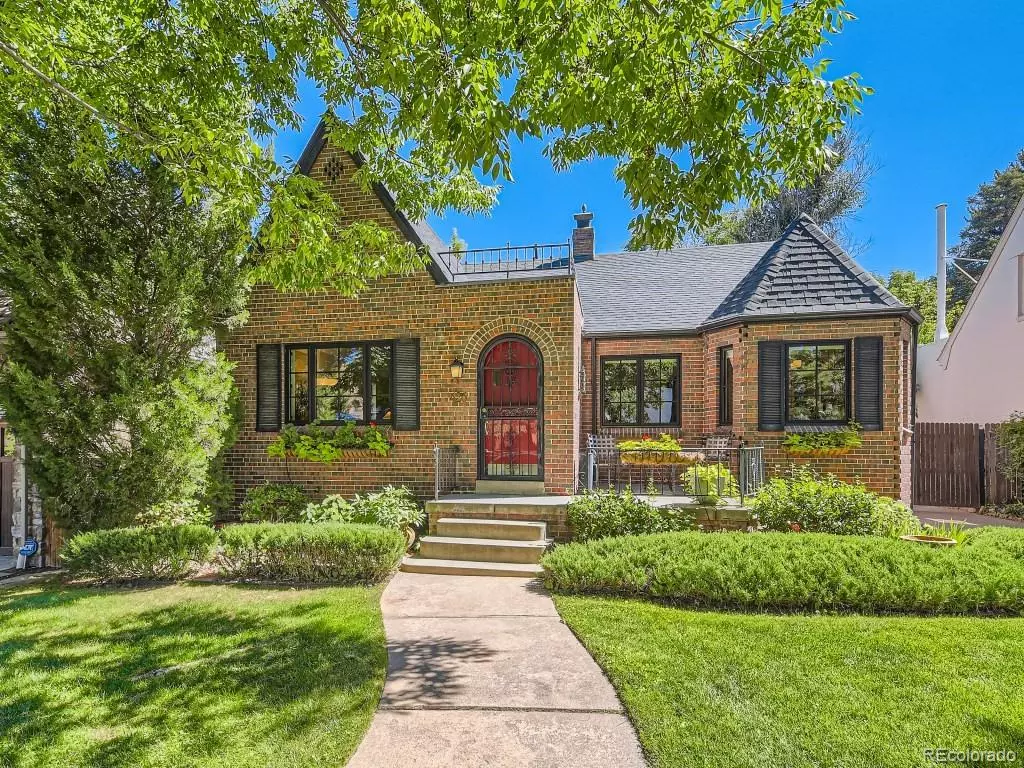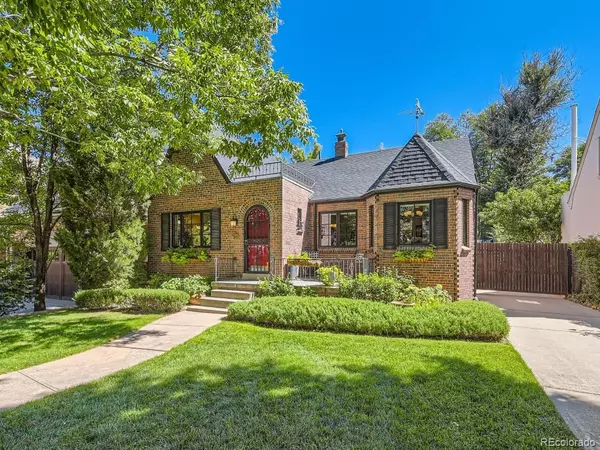$1,105,000
$1,145,000
3.5%For more information regarding the value of a property, please contact us for a free consultation.
3 Beds
2 Baths
2,289 SqFt
SOLD DATE : 10/23/2023
Key Details
Sold Price $1,105,000
Property Type Single Family Home
Sub Type Single Family Residence
Listing Status Sold
Purchase Type For Sale
Square Footage 2,289 sqft
Price per Sqft $482
Subdivision Hilltop
MLS Listing ID 2384149
Sold Date 10/23/23
Style Tudor
Bedrooms 3
Full Baths 1
Three Quarter Bath 1
HOA Y/N No
Originating Board recolorado
Year Built 1938
Annual Tax Amount $4,116
Tax Year 2022
Lot Size 6,098 Sqft
Acres 0.14
Property Description
This classic Hilltop Tudor is an architectural gem that simply oozes with charm, character, warmth and coziness. Meticulously maintained with gleaming hardwood floors and beautifully painted plaster walls throughout the main level. An elegant Living Room with coffered ceiling, gas fireplace and arched doorways to the lovely Dining Room with coffered ceiling. Wonderfully remodeled Kitchen with Alder wood cabinets, slab Granite, stainless appliances, Viking gas range, Sub Zero refrigerator and under counter lighting. The fully finished basement includes a large Family Room with fireplace, built-in cabinets and can lighting. The 3rd bedroom and remodeled 3/4 bath including new shower with a new clear shower door, new tile and a pedestal sink is a perfect guest area. The large laundry room has a utility sink and includes the washer and dryer. There's even a Workshop for the small projects and a large storage room with built-in shelving. Sitting on a wonderful quiet tree lined street with a very private newly landscaped backyard perfect for entertaining on the Trex deck with hot tub or the concrete patio with a new motorized awning with LED lighting. Other updates include: new windows, new Graber blinds, Leaf Filters on gutters, 6 year old roof, and a new E-V charging stating for the garage. Urban living at it's best with a short walk to several parks, many restaurants, Trader Joes, AMC theater and Cherry Creek: Just a few minutes drive to Rose Hospital. A great opportunity to live in the desirable Hilltop neighborhood at entry level pricing! A home any buyer would love to own!!
Location
State CO
County Denver
Zoning E-SU-DX
Rooms
Basement Finished, Full
Main Level Bedrooms 2
Interior
Interior Features Breakfast Nook, Ceiling Fan(s), Eat-in Kitchen, Granite Counters, Radon Mitigation System, Smoke Free, Hot Tub, Utility Sink
Heating Forced Air
Cooling Air Conditioning-Room
Flooring Carpet, Tile, Wood
Fireplaces Number 2
Fireplaces Type Family Room, Living Room
Fireplace Y
Appliance Cooktop, Dishwasher, Dryer, Gas Water Heater, Humidifier, Microwave, Oven, Range Hood, Refrigerator, Self Cleaning Oven, Washer
Exterior
Exterior Feature Garden, Private Yard, Rain Gutters, Spa/Hot Tub
Garage 220 Volts, Concrete, Electric Vehicle Charging Station(s), Lighted
Garage Spaces 2.0
Fence Full
Utilities Available Electricity Connected, Internet Access (Wired), Natural Gas Connected, Phone Connected
Roof Type Composition
Parking Type 220 Volts, Concrete, Electric Vehicle Charging Station(s), Lighted
Total Parking Spaces 2
Garage Yes
Building
Lot Description Landscaped, Level, Sprinklers In Front, Sprinklers In Rear
Story One
Foundation Block
Sewer Public Sewer
Water Public
Level or Stories One
Structure Type Brick
Schools
Elementary Schools Carson
Middle Schools Hill
High Schools George Washington
School District Denver 1
Others
Senior Community No
Ownership Individual
Acceptable Financing Cash, Conventional, VA Loan
Listing Terms Cash, Conventional, VA Loan
Special Listing Condition None
Read Less Info
Want to know what your home might be worth? Contact us for a FREE valuation!

Our team is ready to help you sell your home for the highest possible price ASAP

© 2024 METROLIST, INC., DBA RECOLORADO® – All Rights Reserved
6455 S. Yosemite St., Suite 500 Greenwood Village, CO 80111 USA
Bought with Barton Gilliom

Making real estate fun, simple and stress-free!






