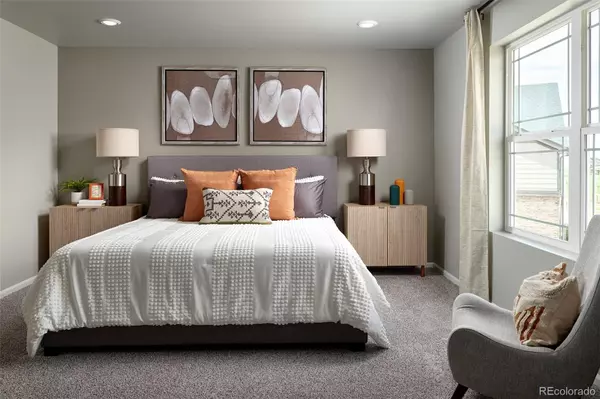$475,000
$484,990
2.1%For more information regarding the value of a property, please contact us for a free consultation.
3 Beds
4 Baths
1,778 SqFt
SOLD DATE : 10/26/2023
Key Details
Sold Price $475,000
Property Type Multi-Family
Sub Type Multi-Family
Listing Status Sold
Purchase Type For Sale
Square Footage 1,778 sqft
Price per Sqft $267
Subdivision Fickel Farms
MLS Listing ID 9018867
Sold Date 10/26/23
Style Contemporary
Bedrooms 3
Full Baths 2
Half Baths 2
Condo Fees $90
HOA Fees $90/mo
HOA Y/N Yes
Abv Grd Liv Area 1,778
Originating Board recolorado
Year Built 2023
Annual Tax Amount $3,347
Tax Year 2023
Lot Size 2,613 Sqft
Acres 0.06
Property Description
Brand new, energy-efficient home available by Sep 2023! Photos are Builder model of same floorplan . Stylish finishes include White cabinets, quartz tops, and stainless appliances. Gas Stove, Fridge, Microwave and dishwasher included. Blinds, tech and lighting package also included. You will love this Brand New High Efficiency Floor Plan at Meritage Homes in Berthoud! The Telluride has spacious 3 bedroom and upstairs Loft design and includes 2.5 baths, Large Kitchen, Open Great Room, 2 car garage, Side Yard. Coming soon to the quaint town of Berthoud, with a great location near Boulder, Loveland, and Fort Collins. Berthoud is known for its historic downtown and outdoorsy lifestyle nestled close to the mountains. Nearby numerous parks and trails including the future Waggener Park & Recreation Center, soon breaking ground. An adventure is just outside your door, with the new Heron Lakes TPC Golf Club and several lakes surrounding, perfect for fishing. Each of our homes is built with innovative, energy-efficient features designed to help you enjoy more savings, better health, real comfort and peace of mind.
Location
State CO
County Larimer
Zoning RES
Rooms
Basement Unfinished
Interior
Interior Features Eat-in Kitchen, Open Floorplan, Quartz Counters, Radon Mitigation System, Smoke Free, Walk-In Closet(s), Wired for Data
Heating Forced Air, Natural Gas
Cooling Central Air
Flooring Carpet, Tile, Vinyl
Fireplace N
Appliance Convection Oven, Dishwasher, Microwave, Refrigerator
Laundry In Unit
Exterior
Exterior Feature Rain Gutters, Smart Irrigation
Parking Features Insulated Garage
Garage Spaces 2.0
Fence Partial
Utilities Available Electricity Available, Natural Gas Available, Phone Available
Roof Type Other
Total Parking Spaces 2
Garage Yes
Building
Lot Description Master Planned
Foundation Concrete Perimeter
Sewer Public Sewer
Water Public
Level or Stories Two
Structure Type Other
Schools
Elementary Schools Ivy Stockwell
Middle Schools Turner
High Schools Berthoud
School District Thompson R2-J
Others
Senior Community No
Ownership Builder
Acceptable Financing 1031 Exchange, Cash, Conventional, FHA, Other, VA Loan
Listing Terms 1031 Exchange, Cash, Conventional, FHA, Other, VA Loan
Special Listing Condition None
Pets Allowed Yes
Read Less Info
Want to know what your home might be worth? Contact us for a FREE valuation!

Our team is ready to help you sell your home for the highest possible price ASAP

© 2024 METROLIST, INC., DBA RECOLORADO® – All Rights Reserved
6455 S. Yosemite St., Suite 500 Greenwood Village, CO 80111 USA
Bought with RE/MAX Alliance-FTC South

Making real estate fun, simple and stress-free!






