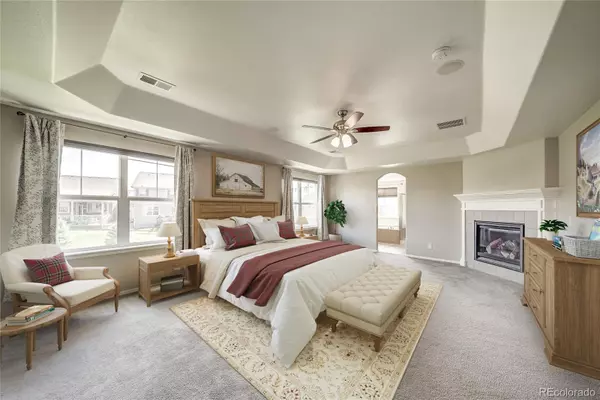$865,000
$875,000
1.1%For more information regarding the value of a property, please contact us for a free consultation.
7 Beds
5 Baths
5,992 SqFt
SOLD DATE : 10/30/2023
Key Details
Sold Price $865,000
Property Type Single Family Home
Sub Type Single Family Residence
Listing Status Sold
Purchase Type For Sale
Square Footage 5,992 sqft
Price per Sqft $144
Subdivision Village On The Green
MLS Listing ID 4996678
Sold Date 10/30/23
Bedrooms 7
Full Baths 4
Three Quarter Bath 1
Condo Fees $88
HOA Fees $88/mo
HOA Y/N Yes
Abv Grd Liv Area 4,082
Originating Board recolorado
Year Built 2013
Annual Tax Amount $5,903
Tax Year 2022
Lot Size 7,840 Sqft
Acres 0.18
Property Description
If size is what you are looking for, look no further! This home has it all. You will be impressed when you walk in the door to the living room with soaring vaulted ceilings. The rich feel only gets better in the dining room with tray ceiling, pillars, and wainscott. This room is excellent for a formal Thanksgiving dinner with all your friends and family. The gourmet kitchen is just steps away, with an oversized pantry and stylish espresso cabinetry. The main floor is an open concept from the kitchen to the family room fireplace. This is where you will spend most of your time. Right out the back door is a concrete patio that stretches the width of the house almost 50 feet! There is a newer pergola. The yard is one of the best in Village on the Green, backing to open space and the neighborhood pergola. Only one neighbor is adjoining the lot. The main floor also has a bedroom and a full bath, perfect for multigenerational living with almost no steps. A built-in backpack zone is at the entry from the finished three-car garage. The upstairs is well laid out with four bedrooms, three bathrooms, a loft, and a laundry room. The primary suite is enormous, with a fireplace, tray ceiling, ceiling fan, and views over the open space. The private primary bath is a five-piece with a linen and walk-in closet. The basement was designed as the man cave of your dreams with a wet bar and built-in surround sound for a theater, your football parties will be epic. There are also two bedrooms, a 3/4 bath in the basement, and two storage rooms. Don't miss this one. It is an incredible value for the size!
Location
State CO
County Douglas
Rooms
Basement Daylight, Finished, Full, Sump Pump
Main Level Bedrooms 1
Interior
Interior Features Audio/Video Controls, Breakfast Nook, Ceiling Fan(s), Central Vacuum, Eat-in Kitchen, Entrance Foyer, Five Piece Bath, Granite Counters, High Ceilings, High Speed Internet, In-Law Floor Plan, Jack & Jill Bathroom, Kitchen Island, Open Floorplan, Pantry, Primary Suite, Quartz Counters, Radon Mitigation System, Smoke Free
Heating Forced Air, Natural Gas
Cooling Central Air
Flooring Carpet, Laminate, Vinyl, Wood
Fireplaces Number 2
Fireplaces Type Family Room, Gas, Primary Bedroom
Equipment Home Theater
Fireplace Y
Appliance Bar Fridge, Cooktop, Dishwasher, Disposal, Double Oven, Gas Water Heater, Microwave, Oven, Refrigerator, Self Cleaning Oven, Sump Pump, Tankless Water Heater
Exterior
Exterior Feature Lighting, Rain Gutters
Garage Spaces 3.0
Fence Full
Utilities Available Cable Available, Electricity Connected, Internet Access (Wired), Natural Gas Connected, Phone Available
View Mountain(s), Water
Roof Type Composition
Total Parking Spaces 3
Garage Yes
Building
Lot Description Corner Lot, Greenbelt, Irrigated, Landscaped, Level, Master Planned, Near Public Transit, Open Space, Sprinklers In Front, Sprinklers In Rear
Foundation Concrete Perimeter
Sewer Public Sewer
Water Public
Level or Stories Two
Structure Type Block, Brick, Cement Siding
Schools
Elementary Schools Legacy Point
Middle Schools Sagewood
High Schools Ponderosa
School District Douglas Re-1
Others
Senior Community No
Ownership Individual
Acceptable Financing Cash, Conventional, FHA, Jumbo, VA Loan
Listing Terms Cash, Conventional, FHA, Jumbo, VA Loan
Special Listing Condition None
Pets Allowed Cats OK, Dogs OK
Read Less Info
Want to know what your home might be worth? Contact us for a FREE valuation!

Our team is ready to help you sell your home for the highest possible price ASAP

© 2025 METROLIST, INC., DBA RECOLORADO® – All Rights Reserved
6455 S. Yosemite St., Suite 500 Greenwood Village, CO 80111 USA
Bought with Brokers Guild Homes
Making real estate fun, simple and stress-free!






