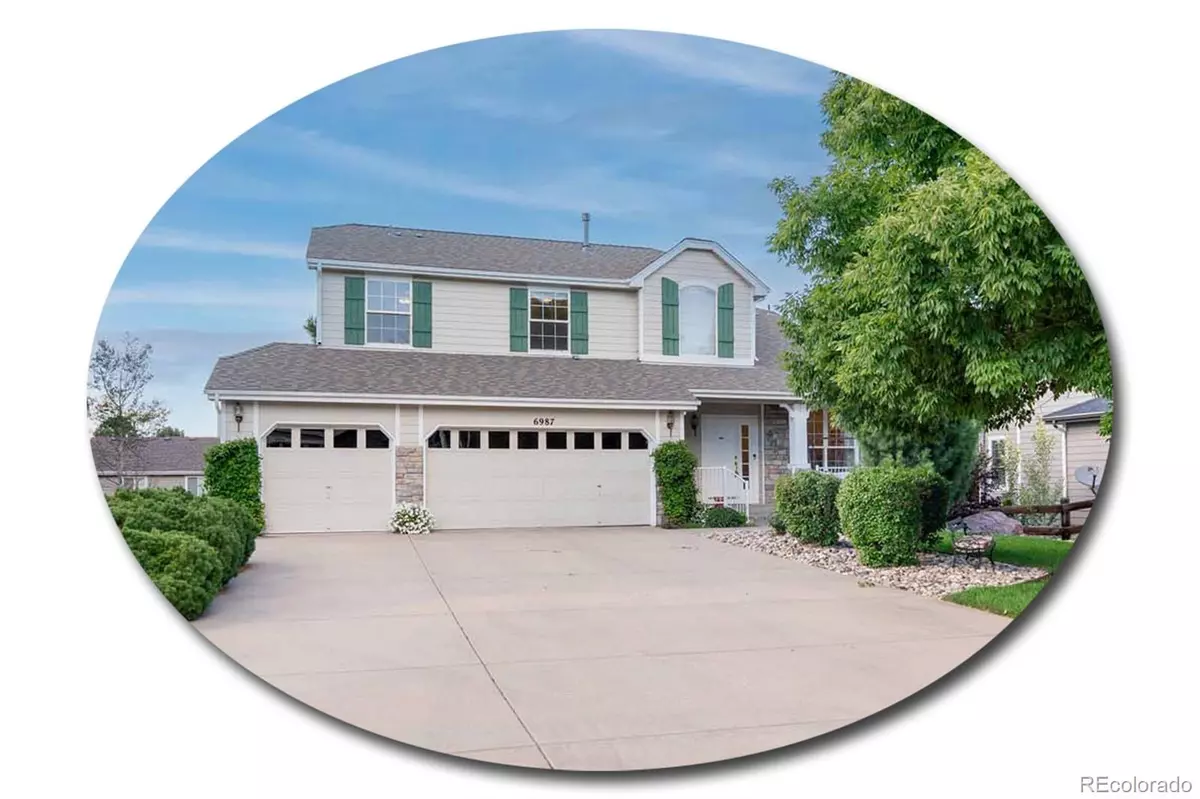$775,000
$799,900
3.1%For more information regarding the value of a property, please contact us for a free consultation.
4 Beds
4 Baths
2,491 SqFt
SOLD DATE : 10/31/2023
Key Details
Sold Price $775,000
Property Type Single Family Home
Sub Type Single Family Residence
Listing Status Sold
Purchase Type For Sale
Square Footage 2,491 sqft
Price per Sqft $311
Subdivision Castle Pines North
MLS Listing ID 4103070
Sold Date 10/31/23
Style Traditional
Bedrooms 4
Full Baths 3
Half Baths 1
Condo Fees $100
HOA Fees $100/mo
HOA Y/N Yes
Abv Grd Liv Area 2,491
Originating Board recolorado
Year Built 1999
Annual Tax Amount $2,954
Tax Year 2022
Lot Size 8,276 Sqft
Acres 0.19
Property Description
This stunning three-car garage home features a main-floor primary bedroom and is nestled on a peaceful cul-de-sac. A charming, covered front porch offers the perfect spot to watch the world go by. As you step inside, you'll be greeted by the grandeur of vaulted ceilings and rich hardwood floors that span the entire main level. The living room is bathed in an abundance of natural light pouring through oversized windows, creating a warm and welcoming ambiance. Cozy up to the gas fireplace during the cooler winter months. The heart of this home is the spacious open kitchen featuring granite countertops, stainless steel appliances, extended cabinetry, and a convenient eat-in bar. Adjacent to the kitchen is space for a casual dining nook, offering sliding glass door access to the back deck. The main-floor primary suite is a retreat in itself, boasting an oversized bay window that floods the room with light. The attached five-piece en suite bath provides the perfect escape from the stresses of the day. You'll also appreciate the convenience of the main-floor laundry and mudroom just steps away from the garage. Heading upstairs, you'll find a versatile loft area that can serve as a family room or hobby space – the possibilities are endless! Three additional bedrooms await, one of which has its own en suite full bath. The unfinished walk-out basement offers over 1,000 square feet of potential, awaiting your customizations to truly make this home your own. Imagine the endless possibilities for additional living space, a home gym, or a dedicated entertainment area. Step outside onto the expansive, elevated back deck off the kitchen and take in serene views of mature trees and landscaping that surrounds the property.
Location
State CO
County Douglas
Rooms
Basement Exterior Entry, Interior Entry, Sump Pump, Unfinished, Walk-Out Access
Main Level Bedrooms 1
Interior
Interior Features Built-in Features, Eat-in Kitchen, Entrance Foyer, Five Piece Bath, Granite Counters, Open Floorplan, Primary Suite, Smoke Free, Tile Counters, Walk-In Closet(s)
Heating Forced Air, Natural Gas
Cooling Central Air
Flooring Carpet, Linoleum, Tile, Wood
Fireplaces Number 1
Fireplaces Type Gas, Living Room
Fireplace Y
Appliance Convection Oven, Dishwasher, Disposal, Double Oven, Dryer, Freezer, Microwave, Oven, Range, Self Cleaning Oven, Sump Pump, Washer
Laundry In Unit
Exterior
Exterior Feature Private Yard, Rain Gutters
Parking Features Concrete, Dry Walled, Storage
Garage Spaces 3.0
Fence Full
Utilities Available Cable Available, Electricity Available, Electricity Connected, Internet Access (Wired), Natural Gas Available, Natural Gas Connected, Phone Available, Phone Connected
View Mountain(s)
Roof Type Composition
Total Parking Spaces 3
Garage Yes
Building
Lot Description Cul-De-Sac, Irrigated, Sprinklers In Front, Sprinklers In Rear
Foundation Concrete Perimeter, Slab
Sewer Public Sewer
Water Public
Level or Stories Two
Structure Type Stone, Wood Siding
Schools
Elementary Schools Buffalo Ridge
Middle Schools Rocky Heights
High Schools Rock Canyon
School District Douglas Re-1
Others
Senior Community No
Ownership Individual
Acceptable Financing Cash, Conventional, FHA, VA Loan
Listing Terms Cash, Conventional, FHA, VA Loan
Special Listing Condition None
Read Less Info
Want to know what your home might be worth? Contact us for a FREE valuation!

Our team is ready to help you sell your home for the highest possible price ASAP

© 2025 METROLIST, INC., DBA RECOLORADO® – All Rights Reserved
6455 S. Yosemite St., Suite 500 Greenwood Village, CO 80111 USA
Bought with Realty One Group Premier
Making real estate fun, simple and stress-free!






