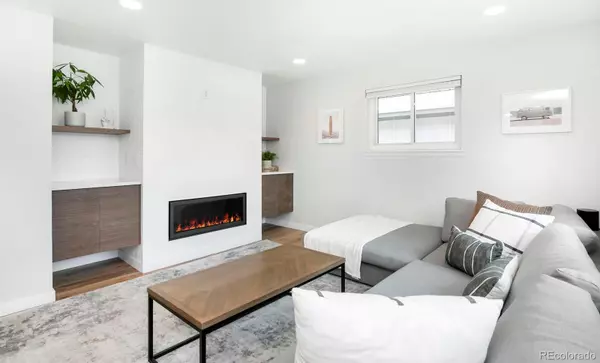$577,368
$595,000
3.0%For more information regarding the value of a property, please contact us for a free consultation.
3 Beds
2 Baths
1,018 SqFt
SOLD DATE : 11/03/2023
Key Details
Sold Price $577,368
Property Type Single Family Home
Sub Type Single Family Residence
Listing Status Sold
Purchase Type For Sale
Square Footage 1,018 sqft
Price per Sqft $567
Subdivision Clearvale
MLS Listing ID 9581413
Sold Date 11/03/23
Bedrooms 3
Full Baths 1
Three Quarter Bath 1
HOA Y/N No
Abv Grd Liv Area 1,018
Originating Board recolorado
Year Built 1956
Annual Tax Amount $2,075
Tax Year 2022
Lot Size 6,534 Sqft
Acres 0.15
Property Description
Revel in abundant brightness in this stylish Clearvale home. New landscaping surrounds a brick exterior inviting residents into an open layout flowing w/ LVP flooring and color-changing LED lighting. A 40-inch linear gas fireplace is centered by custom built-in floating shelves and cabinets in a living area. Illuminated by a vast skylight, a bright kitchen features custom floating shelves, level 6 quartz countertops, an LG appliance package, undermount stainless steel sink and a Kitsch flush mount vented hood. Ample storage is found in soft-close American Woodmark cabinetry and in a full custom built-in pantry. Retreat to a primary suite featuring a custom walk-in closet w/ built-ins and a ¾ bath w/ heated floors, custom tile, frameless shower glass and a dual vanity w/ a Carrera quartz countertop. Sliding barn doors conceal a laundry room w/ an LG washer + dryer set and quartz folding table. Escape outdoors to find a private backyard w/ a hot tub and a lush lawn w/ a sprinkler system.
Location
State CO
County Jefferson
Rooms
Main Level Bedrooms 3
Interior
Interior Features Built-in Features, Eat-in Kitchen, High Speed Internet, Kitchen Island, Laminate Counters, No Stairs, Open Floorplan, Pantry, Primary Suite, Quartz Counters, Smart Lights, Smart Thermostat, Smoke Free, Walk-In Closet(s)
Heating Forced Air
Cooling Central Air, Evaporative Cooling
Flooring Carpet, Tile, Vinyl
Fireplaces Number 1
Fireplaces Type Gas, Living Room
Fireplace Y
Appliance Cooktop, Dishwasher, Disposal, Dryer, Microwave, Range, Range Hood, Refrigerator, Self Cleaning Oven, Smart Appliances, Washer
Laundry In Unit
Exterior
Exterior Feature Private Yard, Smart Irrigation, Spa/Hot Tub
Parking Features 220 Volts, Exterior Access Door, Oversized, Storage
Garage Spaces 2.0
Fence Full
Utilities Available Cable Available, Electricity Connected, Internet Access (Wired), Natural Gas Connected, Phone Available
Roof Type Composition
Total Parking Spaces 2
Garage No
Building
Lot Description Landscaped, Level, Near Public Transit, Sprinklers In Front, Sprinklers In Rear
Foundation Concrete Perimeter
Sewer Public Sewer
Water Public
Level or Stories One
Structure Type Brick
Schools
Elementary Schools Pennington
Middle Schools Everitt
High Schools Wheat Ridge
School District Jefferson County R-1
Others
Senior Community No
Ownership Individual
Acceptable Financing Cash, Conventional, Other
Listing Terms Cash, Conventional, Other
Special Listing Condition None
Read Less Info
Want to know what your home might be worth? Contact us for a FREE valuation!

Our team is ready to help you sell your home for the highest possible price ASAP

© 2025 METROLIST, INC., DBA RECOLORADO® – All Rights Reserved
6455 S. Yosemite St., Suite 500 Greenwood Village, CO 80111 USA
Bought with Compass - Denver
Making real estate fun, simple and stress-free!






