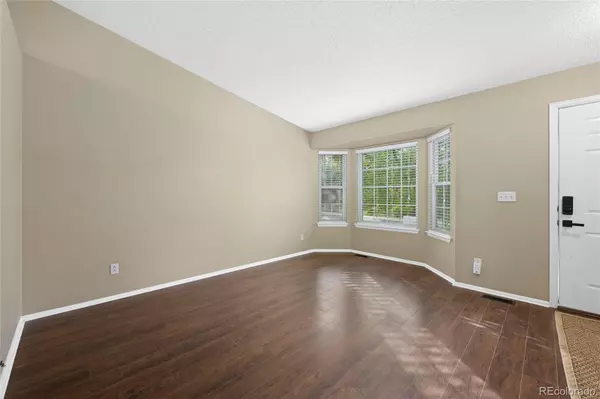$520,000
$520,000
For more information regarding the value of a property, please contact us for a free consultation.
4 Beds
3 Baths
1,716 SqFt
SOLD DATE : 11/08/2023
Key Details
Sold Price $520,000
Property Type Single Family Home
Sub Type Single Family Residence
Listing Status Sold
Purchase Type For Sale
Square Footage 1,716 sqft
Price per Sqft $303
Subdivision Founders Village
MLS Listing ID 5191183
Sold Date 11/08/23
Bedrooms 4
Full Baths 2
Half Baths 1
Condo Fees $50
HOA Fees $16/qua
HOA Y/N Yes
Originating Board recolorado
Year Built 1995
Annual Tax Amount $4,082
Tax Year 2022
Lot Size 5,227 Sqft
Acres 0.12
Property Description
This home is perfectly nestled in the best location that Founder’s Village has to offer. The Founder’s Village pool and park with playground, pickleball courts, basketball court, and soccer fields are just across the street. You have direct access out your front door to the underground walkway that leads to everything Founder’s Village has to offer! As you enter the home, you are greeted with a spacious formal living room with large windows. This area can serve as a dining room or flex space. The eat-in kitchen is complete with a new gas range stove and plenty of space for a kitchen table. The open floor plan leads directly into the family room with built-in shelving and a beautiful fireplace. From here, you have direct access to the incredible backyard complete with a stamped patio, turf, sundeck, garden beds and views of the beautiful greenbelt behind the home. Ultimate privacy with mature landscaping. Upstairs features three bedrooms and two bathrooms. The primary bedroom features a large walk-in closet and a private bathroom giving you a full primary retreat layout. The basement is complete with a spacious bedroom, bathroom, and laundry room. The laundry room features a folding station with plenty of storage space for all your needs. There is fresh paint upstairs and in the a basement bedroom! Easy access to shopping and dining in Downtown Castle Rock, great schools, Mitchell Creek Canyon Trail, and I-25. You cannot find a better location in this neighborhood! This home faces South, you never have to worry about the snow not melting on your driveway. Welcome Home!
Location
State CO
County Douglas
Rooms
Basement Crawl Space, Finished, Sump Pump
Interior
Interior Features Built-in Features, Ceiling Fan(s), Eat-in Kitchen, Smoke Free, Walk-In Closet(s)
Heating Forced Air
Cooling Attic Fan
Flooring Tile, Vinyl
Fireplaces Number 1
Fireplaces Type Family Room
Fireplace Y
Appliance Dishwasher, Disposal, Dryer, Gas Water Heater, Humidifier, Microwave, Range, Refrigerator, Self Cleaning Oven, Sump Pump, Washer, Water Softener
Exterior
Exterior Feature Dog Run, Fire Pit, Private Yard, Rain Gutters
Garage Storage
Garage Spaces 2.0
Fence Full
Roof Type Composition
Parking Type Storage
Total Parking Spaces 2
Garage Yes
Building
Lot Description Greenbelt, Landscaped, Many Trees, Sprinklers In Front
Story Two
Sewer Public Sewer
Level or Stories Two
Structure Type Brick,Wood Siding
Schools
Elementary Schools Rock Ridge
Middle Schools Mesa
High Schools Douglas County
School District Douglas Re-1
Others
Senior Community No
Ownership Individual
Acceptable Financing Cash, Conventional, FHA, VA Loan
Listing Terms Cash, Conventional, FHA, VA Loan
Special Listing Condition None
Read Less Info
Want to know what your home might be worth? Contact us for a FREE valuation!

Our team is ready to help you sell your home for the highest possible price ASAP

© 2024 METROLIST, INC., DBA RECOLORADO® – All Rights Reserved
6455 S. Yosemite St., Suite 500 Greenwood Village, CO 80111 USA
Bought with eXp Realty, LLC

Making real estate fun, simple and stress-free!






